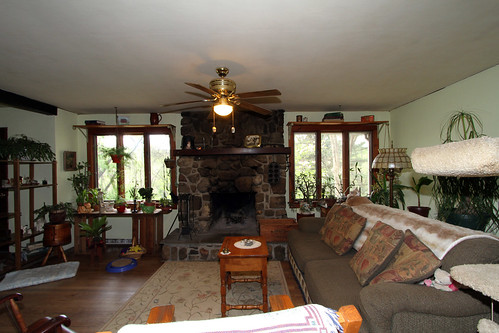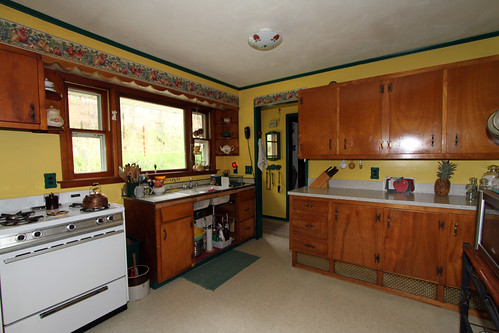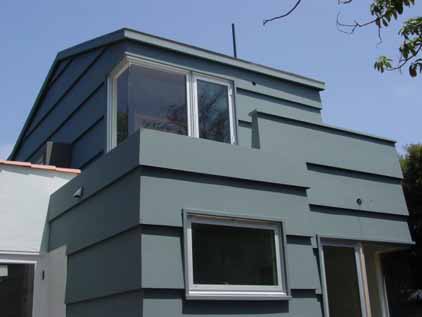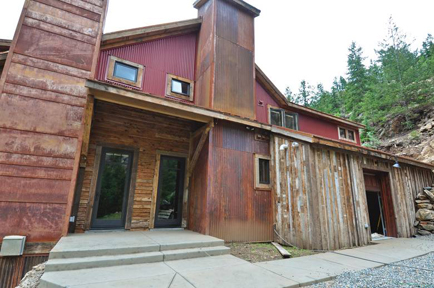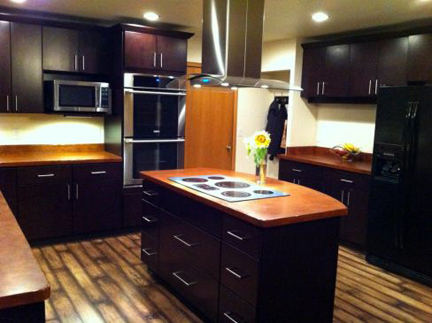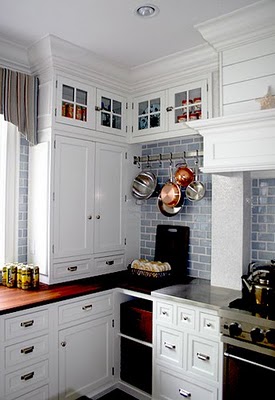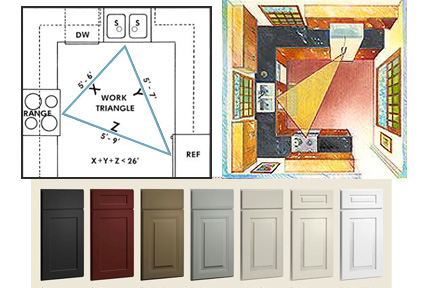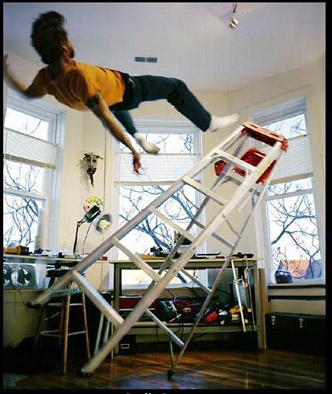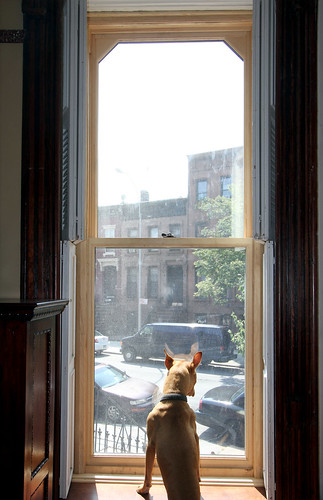The $200k house challenge is proving to be quite difficult. And you know what else? Buying a property strictly for investment is way harder than finding a place to live. Never in my life did I care so much about what others thought until this property search, because I’ve gotta think about who’s going to buy it versus what I like.
So what do I like? Ok, as usual, I’m posting pictures without links so I’m not advertising homes I might want for myself.
I fell love with the Accord farm house above. In love! Three acres on a corner lot for $125k. The catch? The work it needs is not merely cosmetic. That is fine, but this city girl gets intimidated by wells and septic. Don’t know the first thing about them. In this case, there’s a well located INSIDE the house. Anyone know if that’s a big deal? I called the listing agent to tell her that I may be interested but wanted to know what she knew about that well. She didn’t return my call which bought me some more time to look at homes that needed less work.
This farm house is a case of “If it was for me, I’d grab it.” but a flip? It would probably take the better part of a year for a proper restoration and before I even get in there to do my stuff, the mechanics would need to be worked out.
I’m keeping it in the back of my mind but continuing to look.
Jon, my broker, has done a million successful flips. He keeps telling me that I should be looking for a quick and easy “FLIP” that only needs cosmetics, not a restoration project. I see his point. I do! And I’m trying, but it’s tough to wrap my head around a vinyl sided house….
This vinyl ranch is actually a possibility according the Flip Gospel of Jon. There’s not much to do on it. I can bring back the 1950’s look from the decade it was built. If I get it for the right price, I can make a profit, but not really if I have to pay the $199k asking price.
The location is what I love most. Right between High Falls and Rosendale where some of my favorite restaurants are located. Nuts, right? I’m thinking about what I can eat while working on the house! But in my defense, those areas are desirable for folks who would appreciate my kooky style of renovation. In other words, I don’t have to go conservative.
Just when I thought I had narrowed it down, I ran into a friend on the subway. He mentioned that some of his gay friends have homes in Sullivan County. I’m like “Invest in a gay area? I’m there!” Sooo, I’ll finally be looking at Sullivan County next week after putting it off because I’m just not familiar with the area.
Then this morning another friend forwarded a listing in Brooklyn that might be doable. Brooklyn? That’s where I wanted to do this in the first place. The only reason I’m looking upstate is because I thought I couldn’t afford down here. Yeah, I got into the idea of having a place to go for the summer, but work is work. I can do the 9-5 in Brooklyn and rent a place upstate. Sheeeeet.
I need professional help. Not from a broker and not from a therapist (ok, maybe a therapist). If anyone knows a good psychic, post it in the comments.





