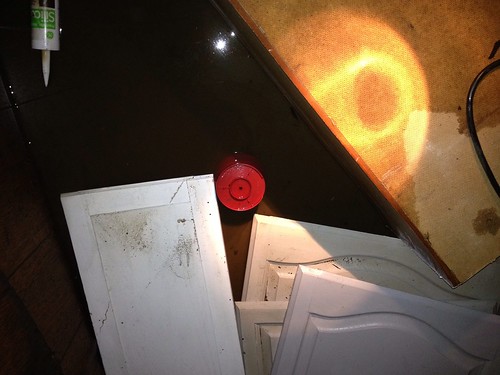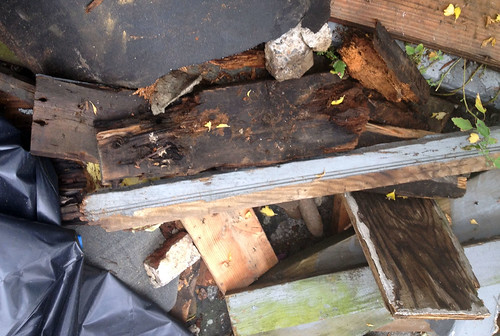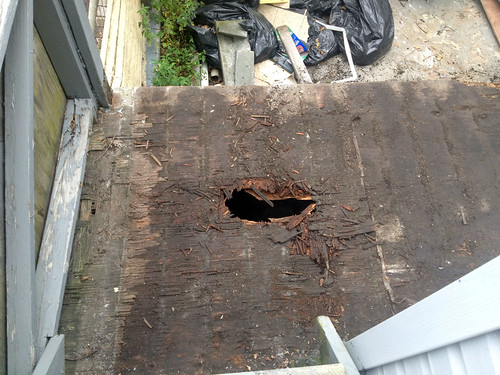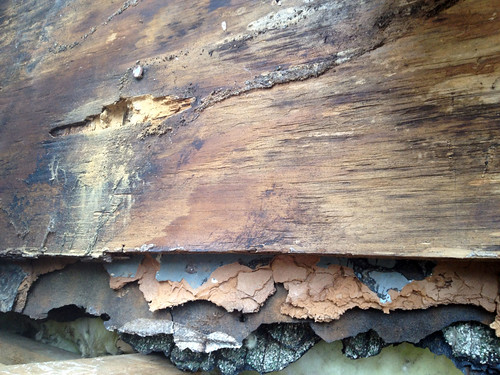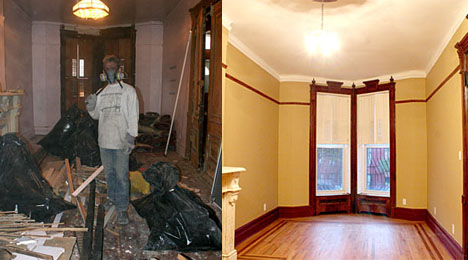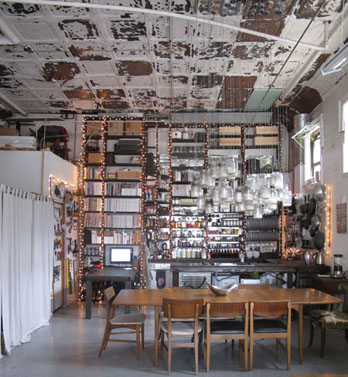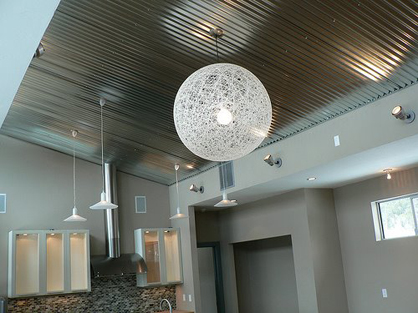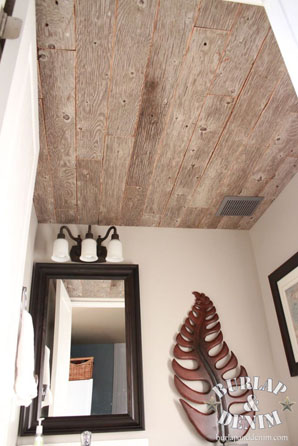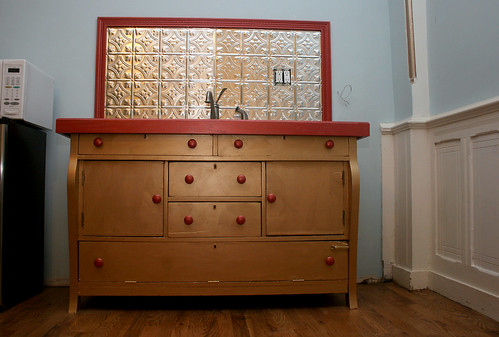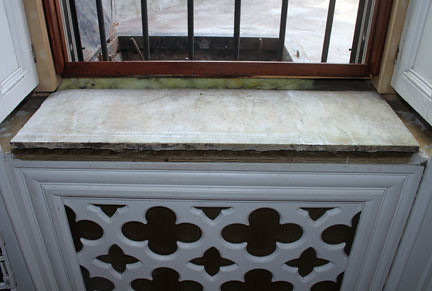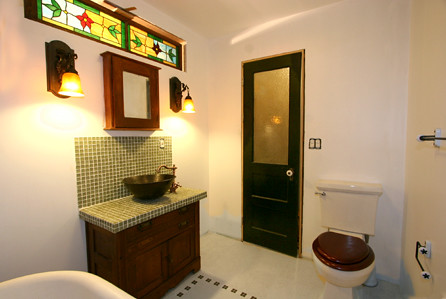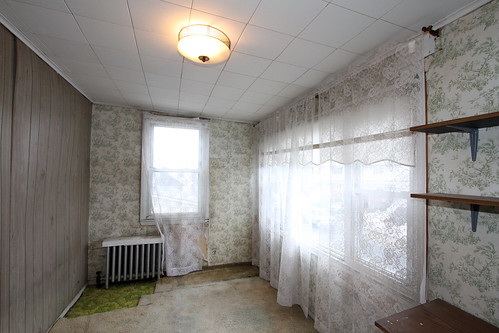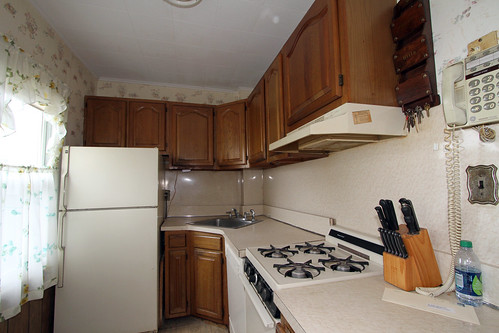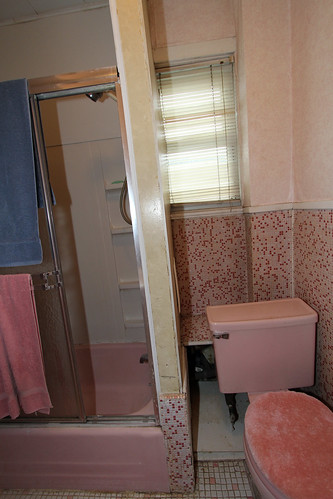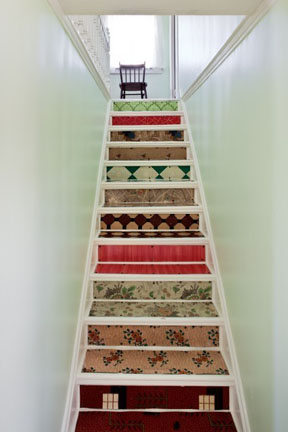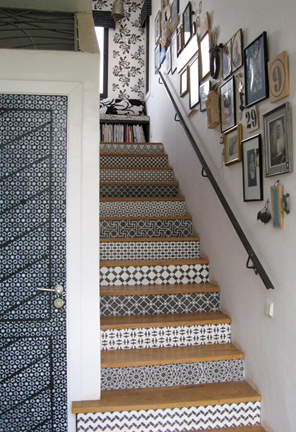As of last weekend, we finally hit the reset button on the renovation. The house has heat and electric. The basement is cleaned out. Now, where were we before the storm?
Oh yes, I was down in the basement painting the kitchen cabinets I intended to recycle. Ok, so those were trashed. I ended up finding 2 cabinets to recycle at a PA ReStore and then I caved and bought new unfinished ones at Lowe’s. The good news is that I don’t have to clean maple syrup and mouse shit from the insides of the cabinets. New has it’s charms. So I’m doing the cabinets again. How deja vu.
As mentioned, twas only our basement that flooded, so all of the new sheetrock was fine. I say “was” because since we had licensed competent plumbers over to install a new boiler, we had them run new gas lines throughout the house. That means cutting into some sheetrock. We hate doing sheetrock but we’re not getting the schmuck back who did it in the first place. That didn’t end well. It never does. That’s why we DIY.
So where’s this step forward? Got a clawfoot tub! Yay! It needs some work. “Some” is an understatement. Oh, and I finally bought some bathroom tiles. New slate. No overstock or discounts but like $1.48 per square foot. Not bad. Again, Lowe’s. So much better than Home Depot. The bathroom will be ready to tile once we re-frame and sheetrock that pipe area we demolished.
Funny. Don’t know if I ever mentioned that this house is my project and the hubby wanted nothing to do with it. Now here I am all “we” this and “we” that. Guess I dragged him into it, huh?

