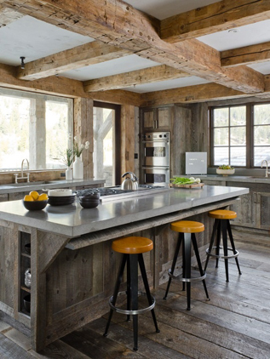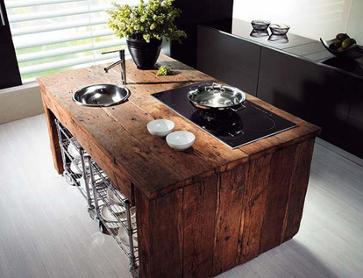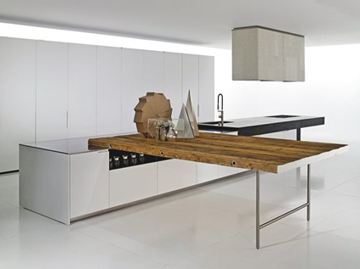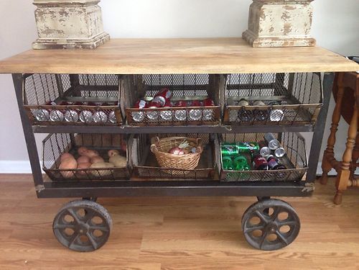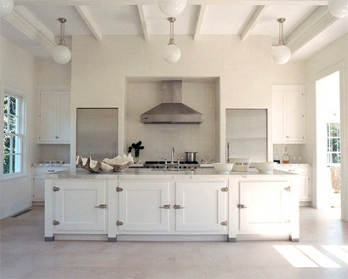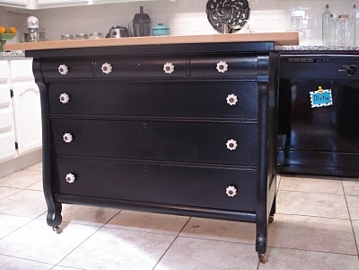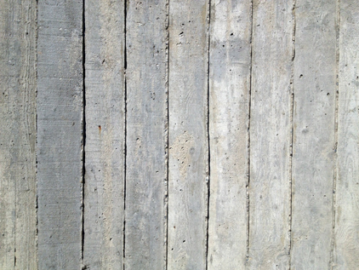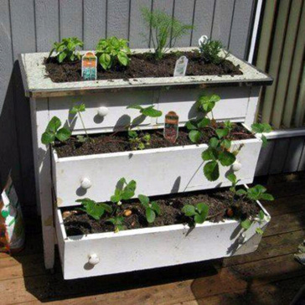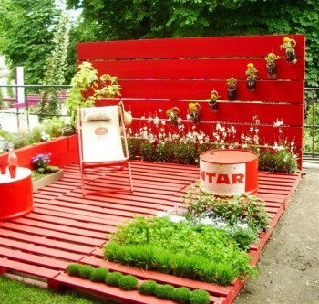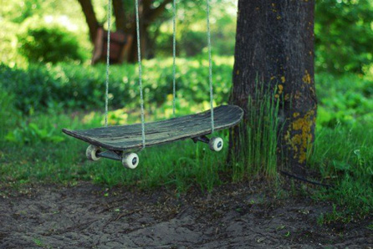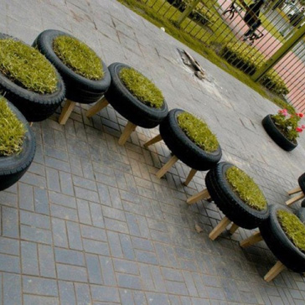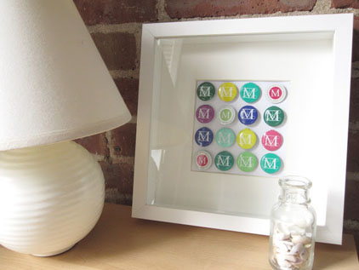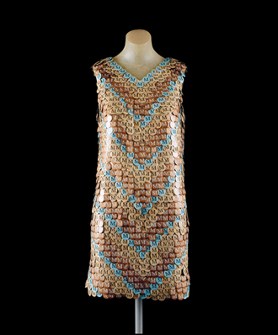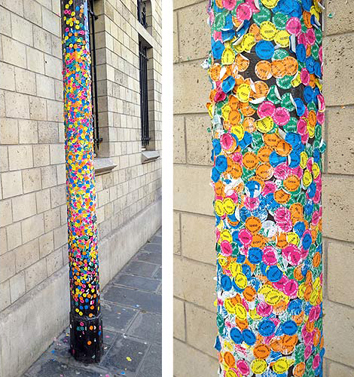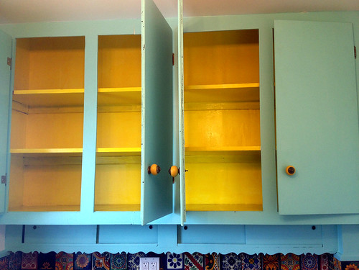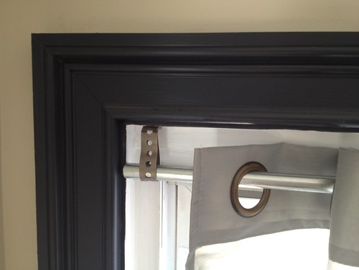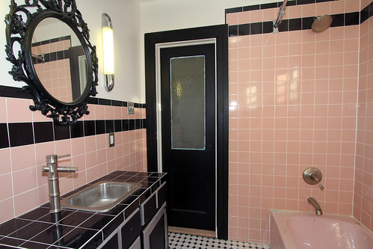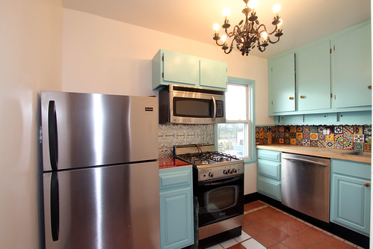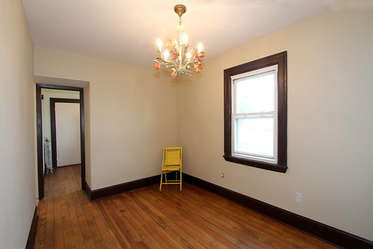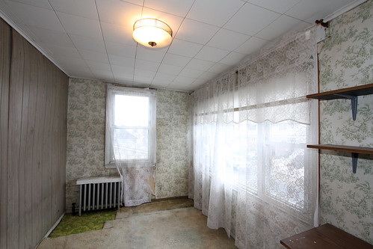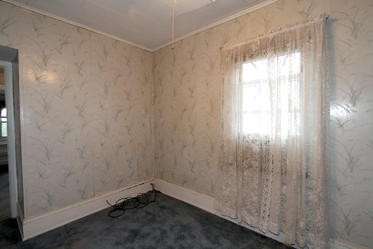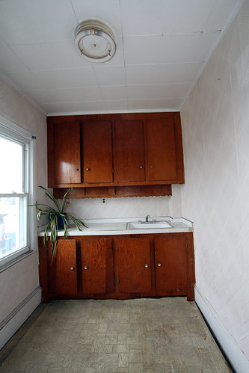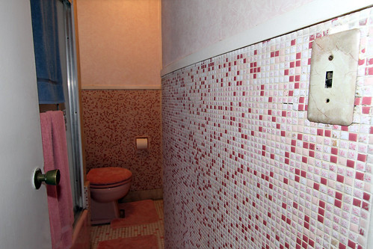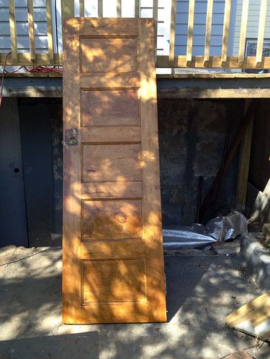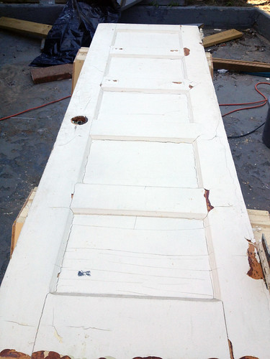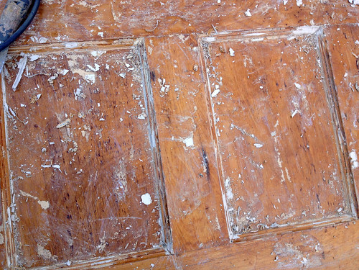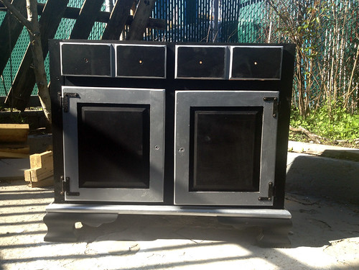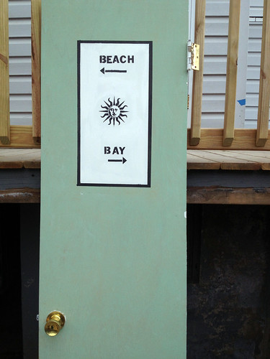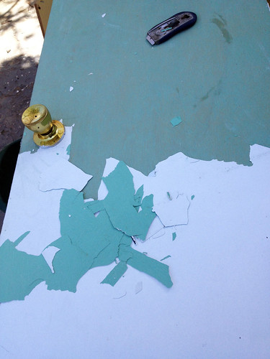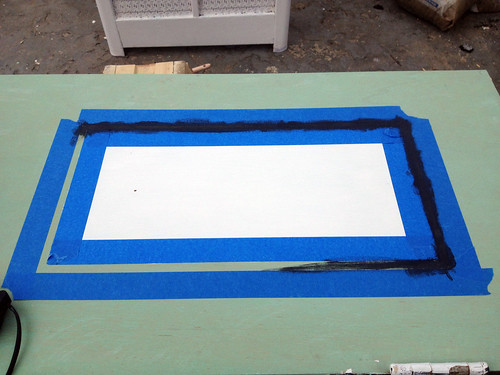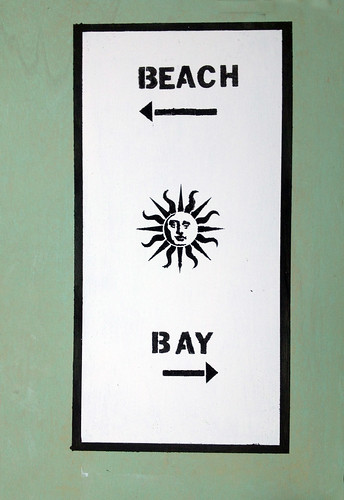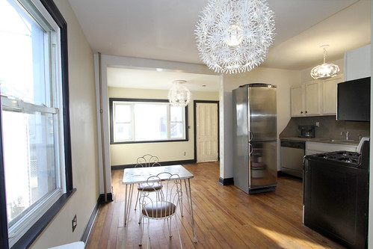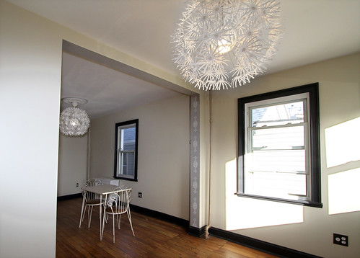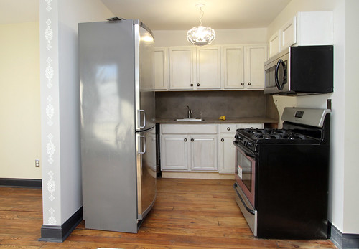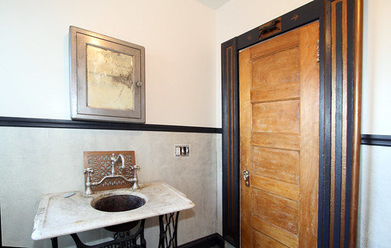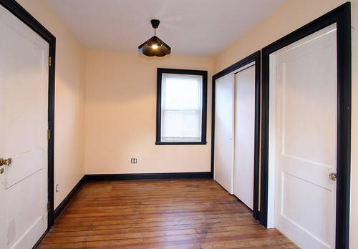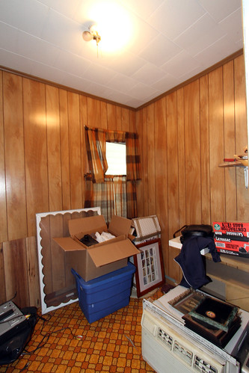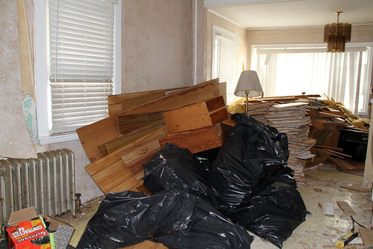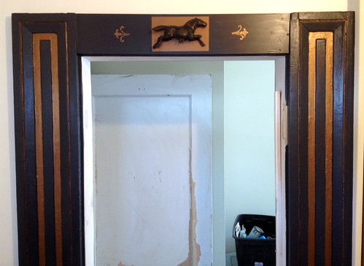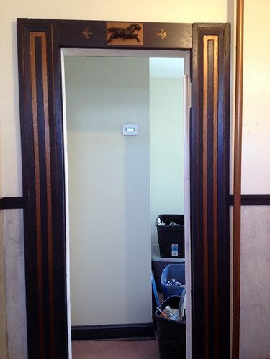
Guest Author: Caroline Casetti of The Humble Haven
I’ve always been a transient person, and I’ve always enjoyed the feeling of going someplace new. However, as a life-long hoarder, I know first-hand how high the impounding costs of moving can really be. That’s why I’ve created this concise list to help you make a few money-conscious decisions that will ease your move and help alleviate the inevitable stress you’re more than likely to put on your bank account.
Step 1:
First off, the most important—and possibly most overlooked—thing to do before you move is to plan ahead. Plan what you want to take with you, how you’ll be transporting everything, and figure out what will and will not fit in your new pad.
Start by going through your belongings and deciding what you want to take with you and what you can live without. For the more sentimentally-inclined, this may be a difficult process, so I’ve designed a full-proof way to help you decide what’s worth keeping: If it’s dusty, if you forgot you owned it, or if you haven’t seen it in years, chances are you won’t miss it.
Also included in the first of a three-step process is to make a list of all your larger furniture. Depending on where you’re moving, you may not have enough room for some of your larger items, so it’s important to take note of these little details before the situation arises, so you can nip this potential problem in the bud before you ever have to worry about it.
Step 2:
Once you’ve gone through and made a list of all the things you do and don’t need, your next step is to decide how to get rid of them. You can either donate your old things or sell them to make a profit. You’d be surprised to find how many obscure buyers are actually out there, and if you’re willing to put in the extra effort, the fruits of your labor will certainly pay off.
However, if you don’t have room to take a few of your more cherished belongings and don’t want to have to part with them, a third option is finding self-storage. Storage is great at giving you peace of mind, and is another wonderful way to help ease your move. Look for units that are within a few mile radius of your new home, and be sure to find one that has both 24-hour surveillance and climate control.
Step 3:
Now that the whole organizing debacle is out of the way, the next step is to start packing. Though it may be easier to simply hire movers to do all the hard work for you, a great way to save money is to simply do it all yourself.
There are a few very simple guidelines you should follow when you’re packing on a budget:
• Never buy boxes. Cardboard boxes are a dime a dozen, and there are plenty of stores that are willing to simply give them away. A few great places to check are local grocery stores, local coffee shops (I get almost all of mine from Starbucks) and food service stores.
• Be sure to pack everything nice and tight, and put as much newspaper as you can in there to make sure everything’s secure. If your box is packed and you can still hear its contents moving around inside, you need to add more paper. Remember to properly label your boxes too, as it’s easy to confuse a fragile box for a durable one.
• Try shipping a few of your things that simply won’t fit into your aforementioned boxes. Depending on where you live, there may even be incentives for shipping in bulk.
Take it from me, proper planning and accurate execution is the way to go. To save yourself a lot of time and money, be sure you’ve planned every detail of your move. Keeping tabs on all your belongings will help make your move a breeze.

