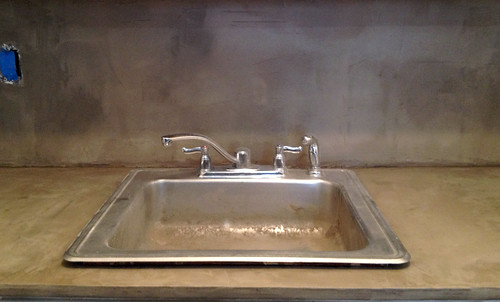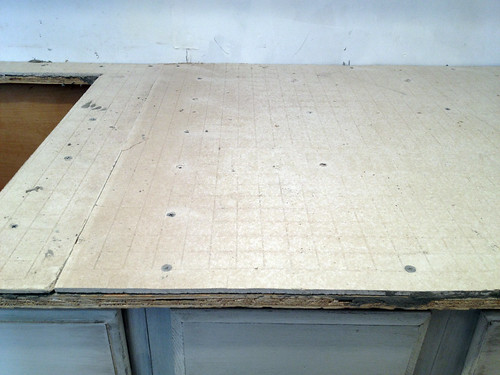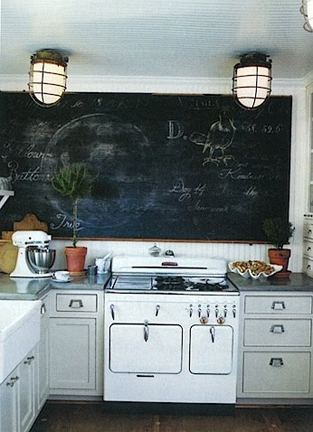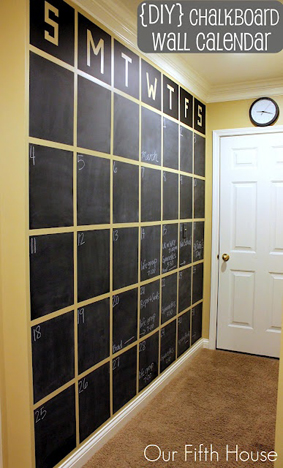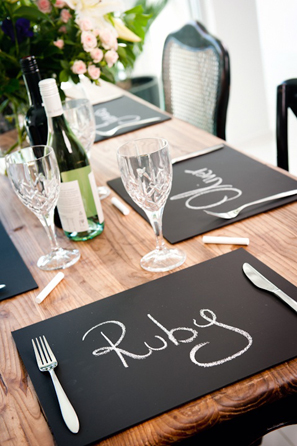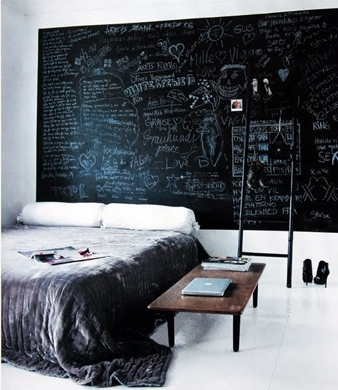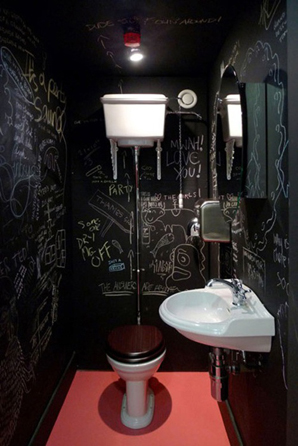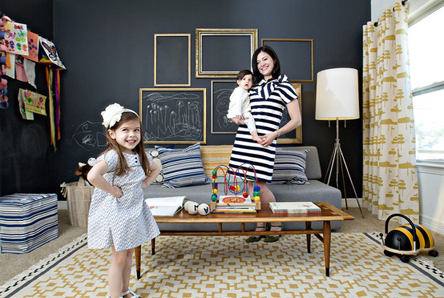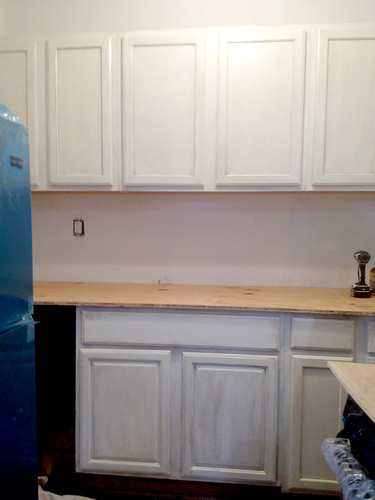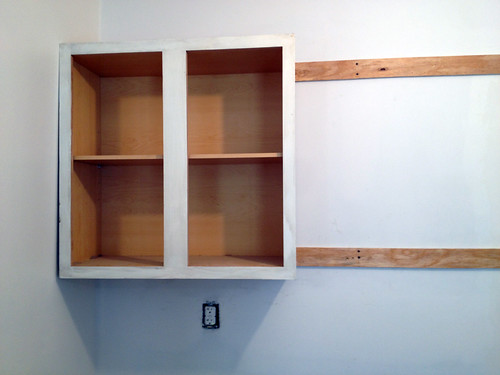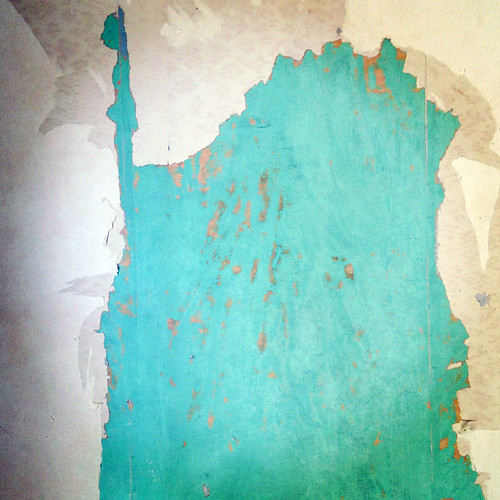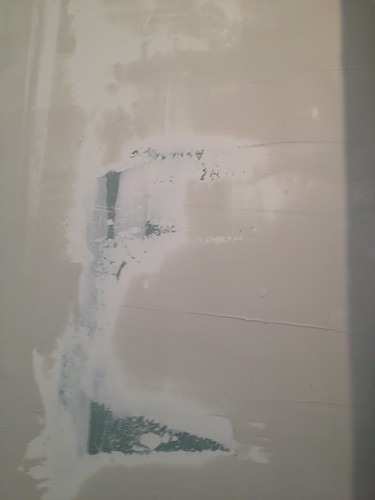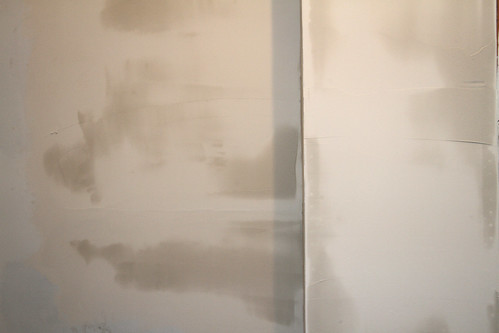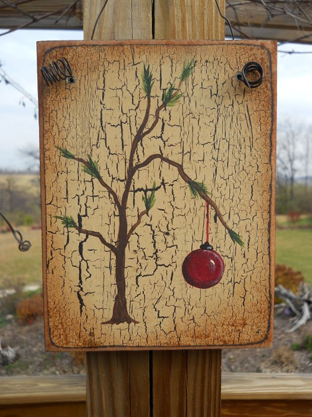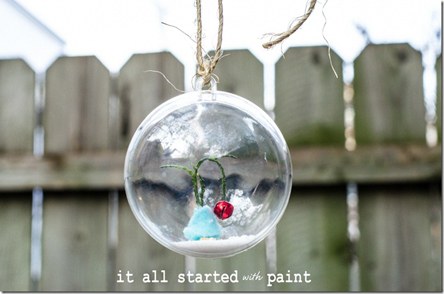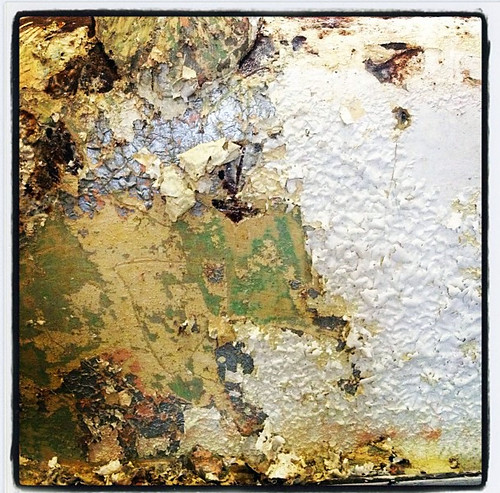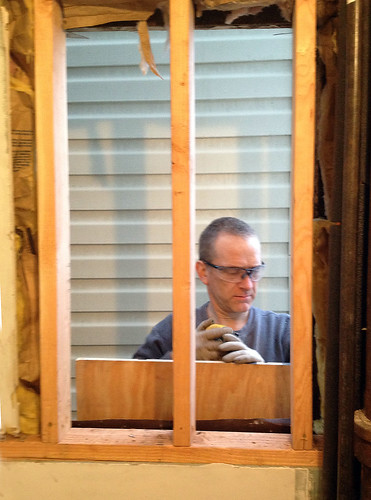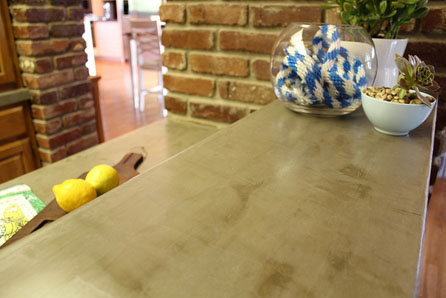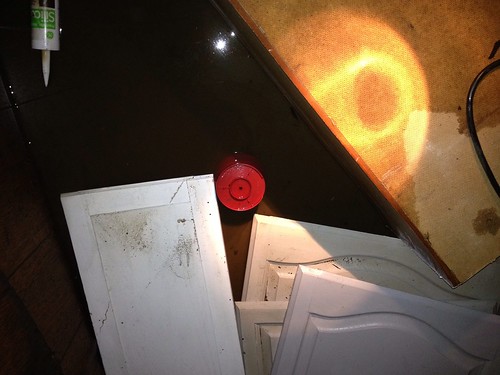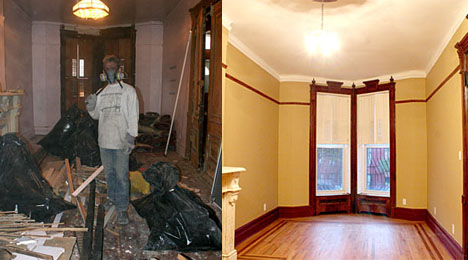Back in December I did a post about DIY concrete countertops. The method doesn’t involve any complicated pouring of concrete so I decided to give it a shot. Whaddya think? Not bad.
The photo above was taken before the sealer was dry so any dark areas you’re seeing are actually still wet. Also, pay no attention to the dirty sink that had been sitting in the backyard since the hurricane.
Would I recommend the Ardex Feather Finish that my husband said was basically thin set? Yes. For 30 bucks including shipping, I got myself a new counter and backsplash. The 10 pound bag wasn’t quite enough to smooth it out completely so I’d suggest getting more. I left the backsplash decidedly rough (I decided that I couldn’t be bothered) and the counter wasn’t completely flawless. This material can be sanded but again, because I didn’t have extra on hand, I didn’t want to go crazy sanding it.
I applied three coats of Ardex and three coats of Aqua Mix sealer, letting them dry thoroughly each time. Does this take any less time than pouring? No, but if you don’t feel like building the form, this is easier.
Started with plywood and hardibacker.
First coat. Thought this would never disappear but it was gone once dry.
Pre-sanded second coat. The counter is much smoother now but I left the lines and patches in the backsplash. Even thought it would be a cool idea to add fossils! But I didn’t have any on hand. Next time.

