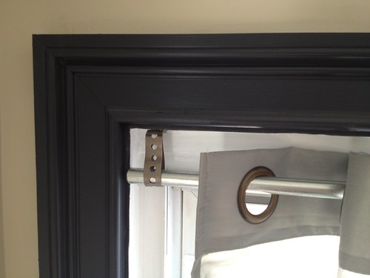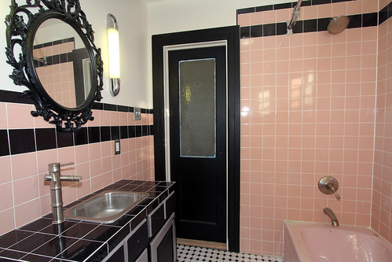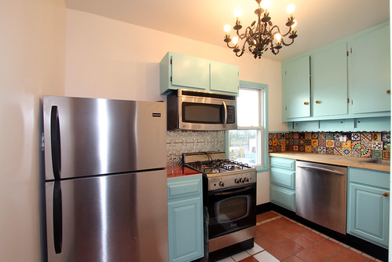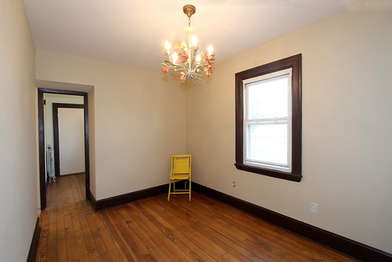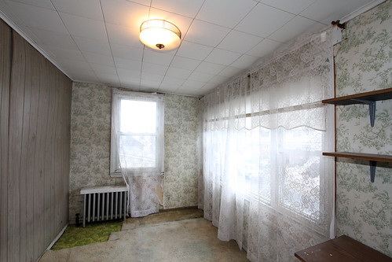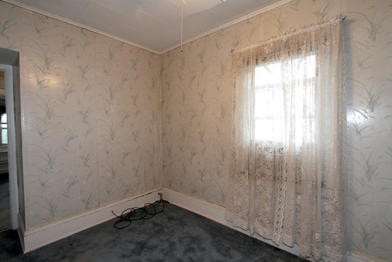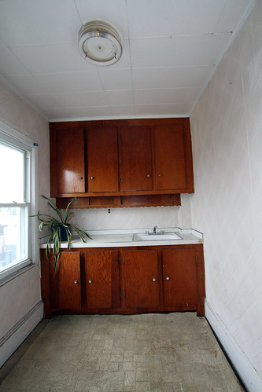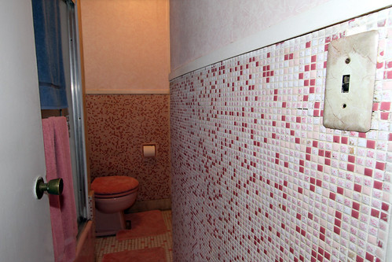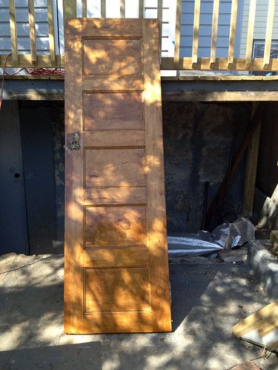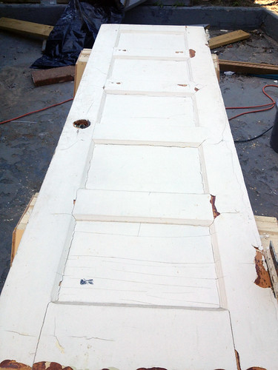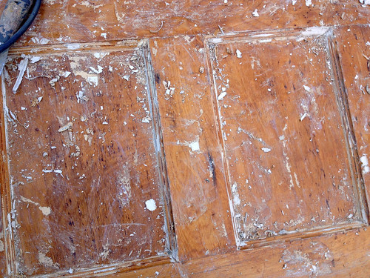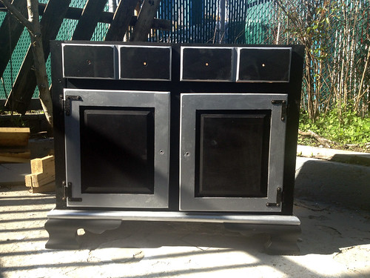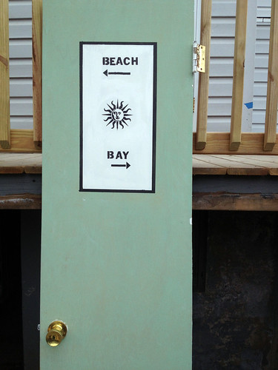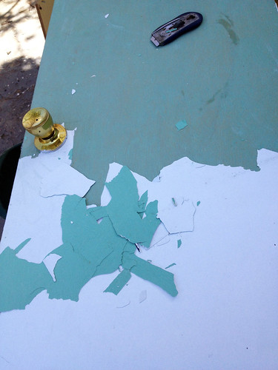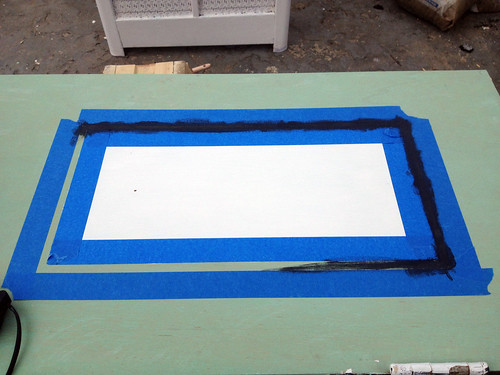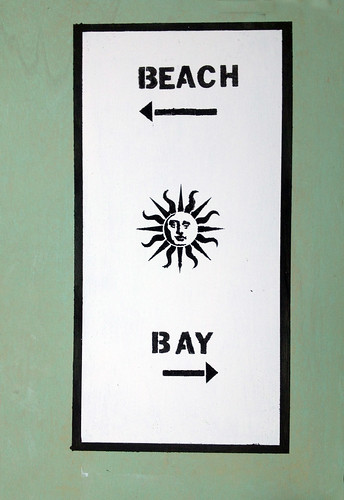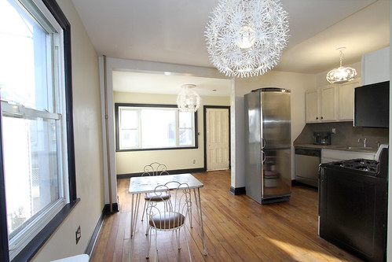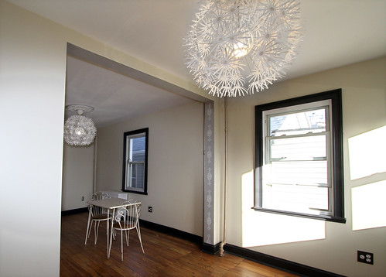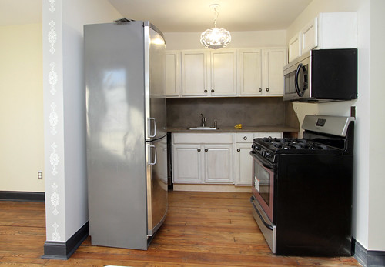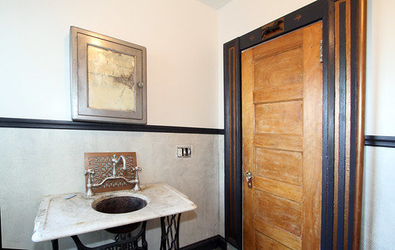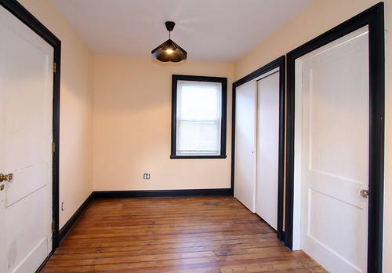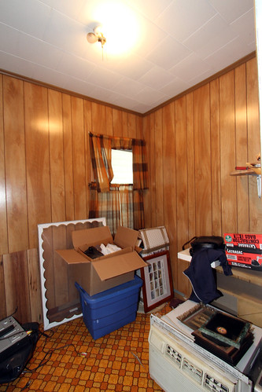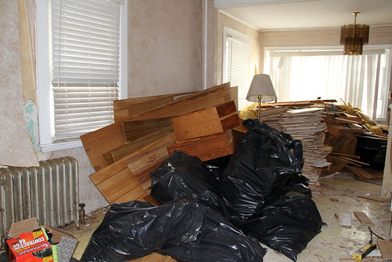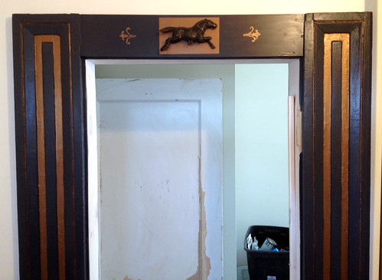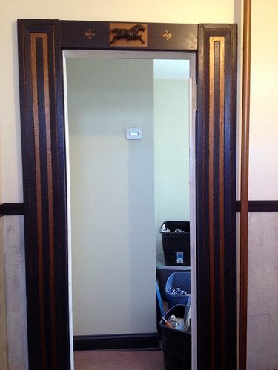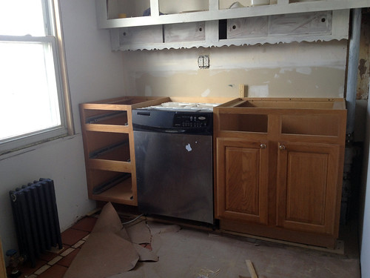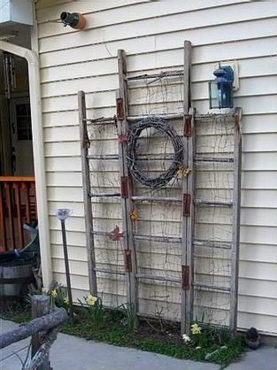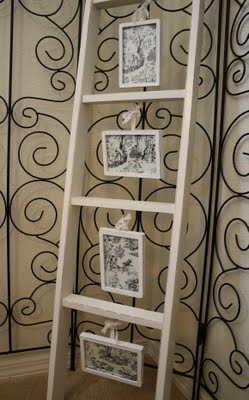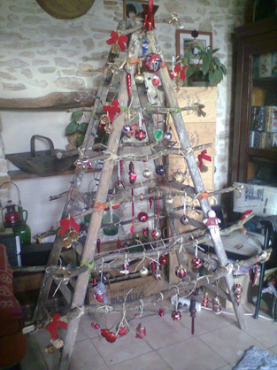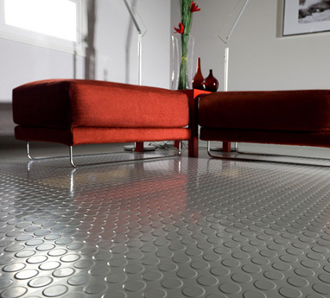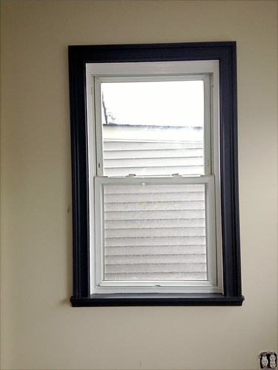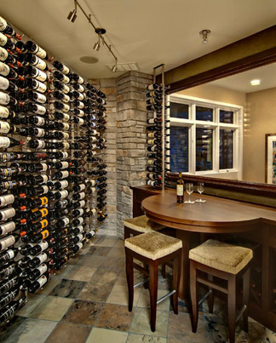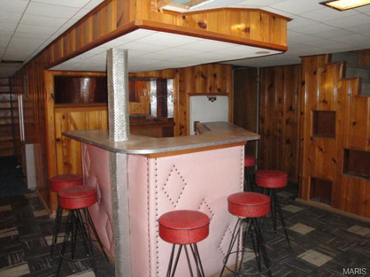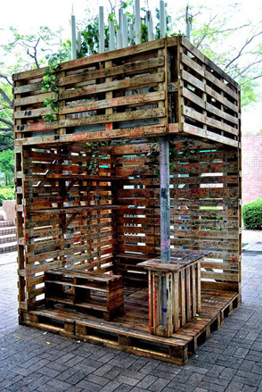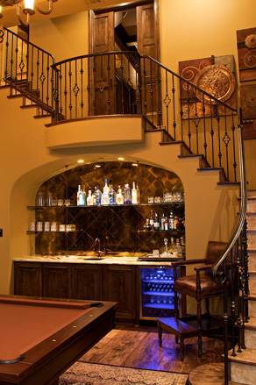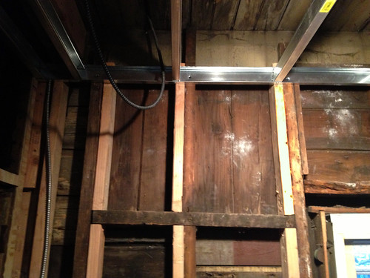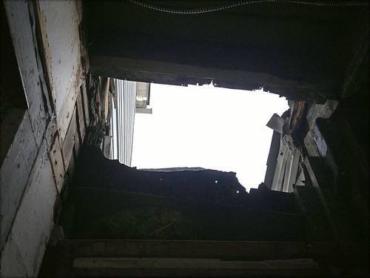
It’s essential to have a home inspection after putting an offer on a house. The inspector will take two to four hours to go over every detail so you know what you’re getting yourself into.
Lots of folks back out of the deal after reading the inspector’s report. That’s fine, but there’s no need to waste the $500-$1000 fee if you know what to look for prior to making an offer.
The first time you look at the house, the only items on your mind are location, size and style, right? It’s either a fixer upper or “renovated”. Total fixer uppers are easy. You know it’s gonna be a money pit. But those “renovated” homes are a bit trickier.
On your second visit to the house, take your time to snoop around some more. Here’s what you’re looking for:
1. Floors. Are they bouncy or soggy? If there’s carpeting, what’s underneath? If it’s tongue and groove, check to make sure they have some sanding life left in them. You can tell by the thickness of the boards. It’s not a big deal to replace floors. It’s just an expense.
2. Basement. Do you see any water marks? Is there a dehumidifier down there? A sump pump? If so, ask why.
3. Basement II. Check out the boiler, water heater and electric panel. Let’s keep this fairly simple. How old or new do they look? Do they have maintenance stickers?
4. Basement III. Look up at the ceiling. The floor joists are those 2x6ish pieces of wood spanning every 12″-16″. The beams are chunkier. Maybe they are 4×4 or larger. Maybe they are steel. You want to make sure there are enough posts holding up those beams if it’s wood. The posts should be sitting on concrete, not dirt. If any of this stuff is rotted, they will need to be replaced or “sistered”. Rot could be a sign of larger issues such as water leakage from above or termite infestation.
5. Exterior. If it’s stone, does it have cracks? If brick, will it need pointing? If wood, do you see any peeling paint or wood rot? How are the gutters and flashing? Check the pitch of the landscape to see if water would puddle up and/or enter the house. Are there drains in the back yard?
6. Electric. Make sure there are enough outlets in each room. They should all be three prong. Bathrooms and kitchens should have GFI outlets near water sources. If none of the above, the electric will need an upgrade.
7. Plumbing. Look at the drains under sinks to make sure there there are no leaks. Also check for leaks around toilets and bathtubs. Oh, almost forgot! Go back down to the basement and make sure the copper pipes are not corroded.
8. Follow your nose. Do you smell gas? Mold?
9. Windows. How old do they look? If they are original, have they been maintained or are there storm windows? Do you feel drafts around the windows meaning it’s not insulated?
10. Work quality. This is my own theory. I don’t think an inspector will voice concern about a house if it has a bad caulking job, but hear me out. If the finished product looks sloppy, chances are a low end contractor was used to save costs and that means there may just be band-aids on some problem areas. Look for overuse of caulk, grout film on tile, bumpy sheetrock seams and messy paint jobs. I go a step further and even turn my nose up at material quality. Cheap Home Depot wainscoting is usually covering something nasty! I shouldn’t say that. You’re right. I’m a snob. But buyer beware!
Again, nobody is telling you to be the inspector but these are some things you should look for. Are they fixable? Absolutely! But it’s better to know what you’re getting into before you put in an offer. And that, my friends, is the reason I always buy total wrecks.
Good luck!


