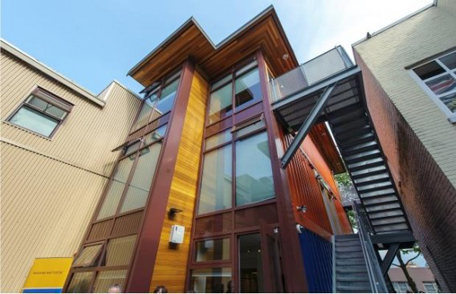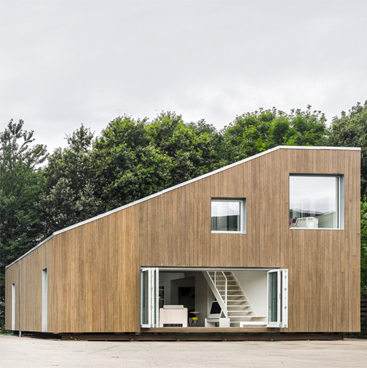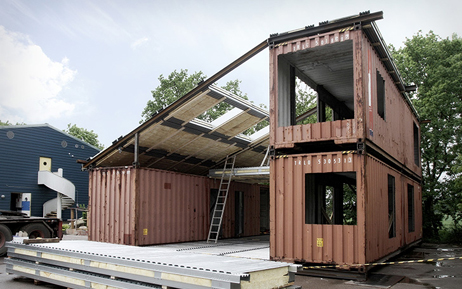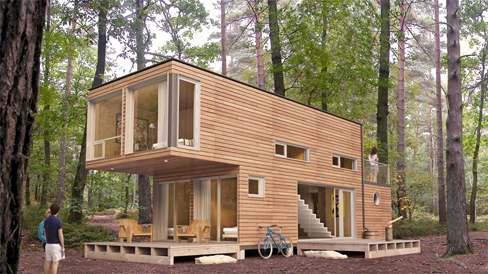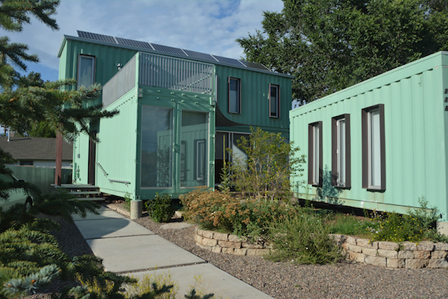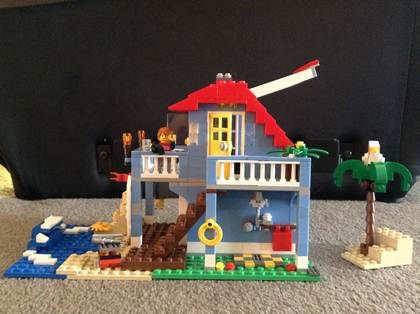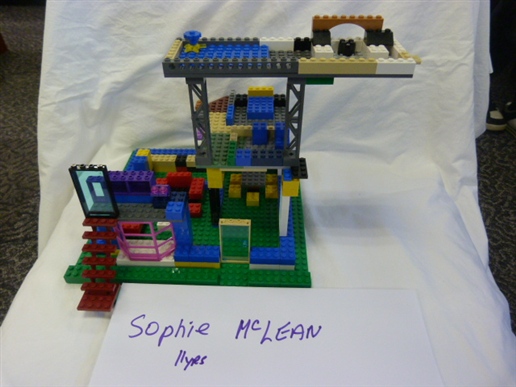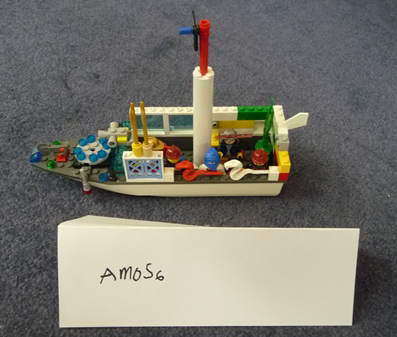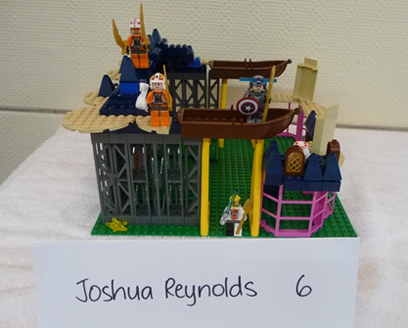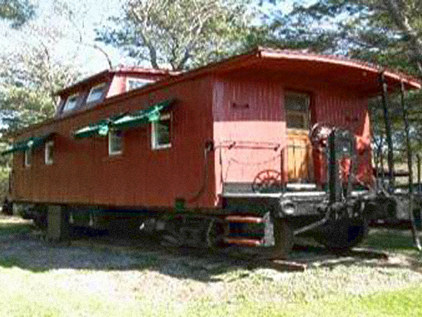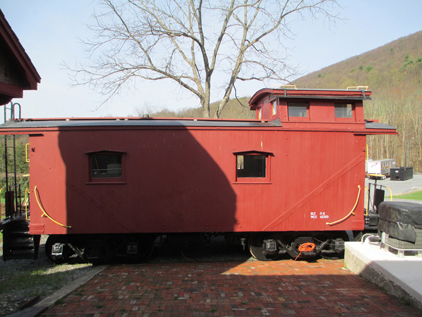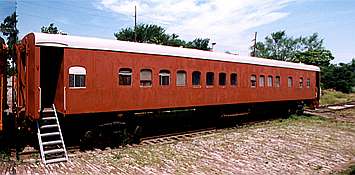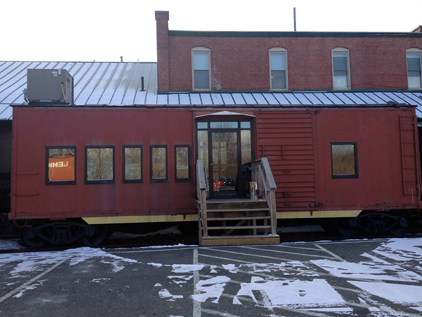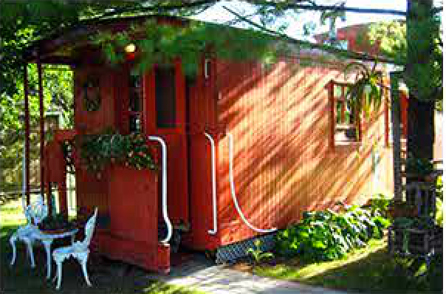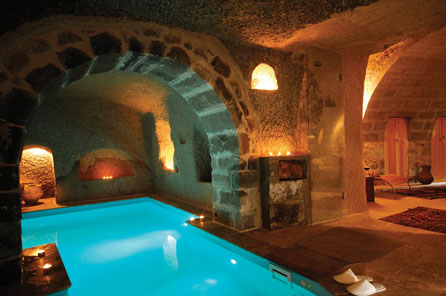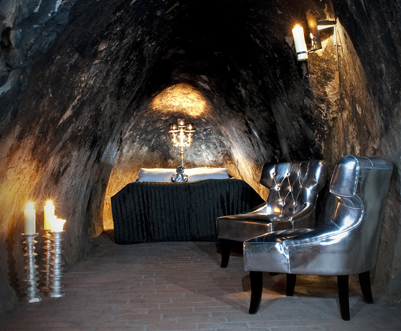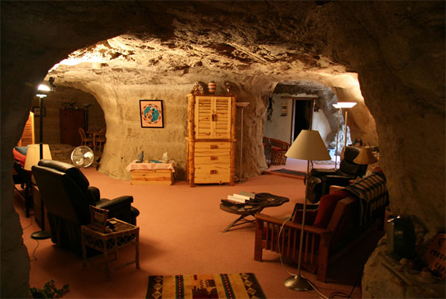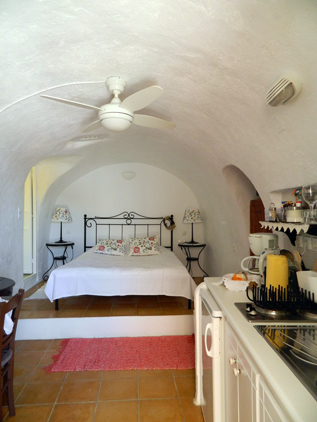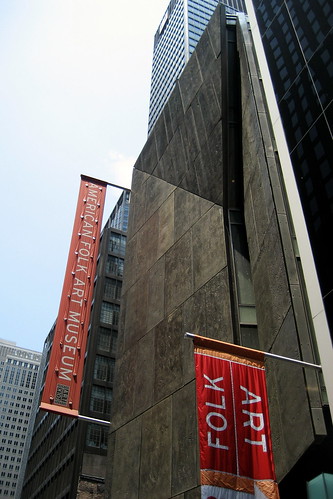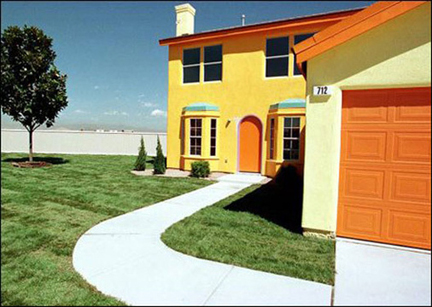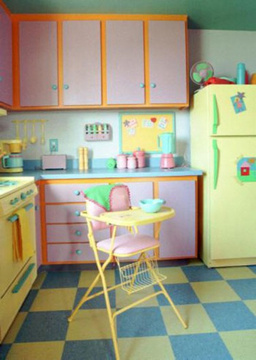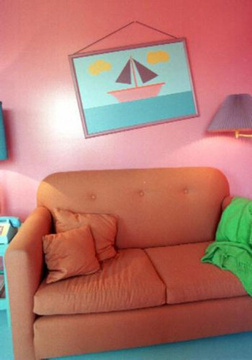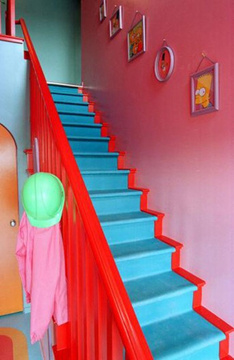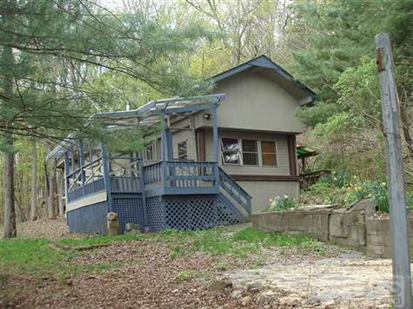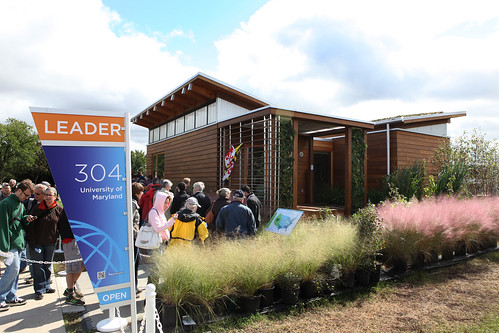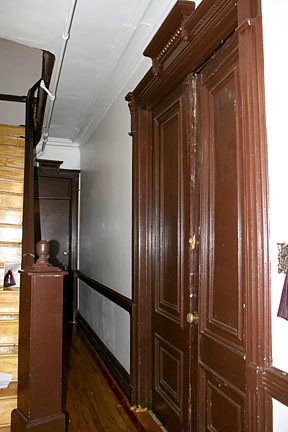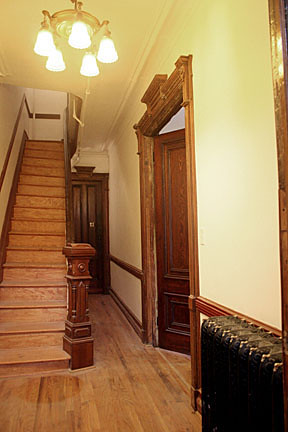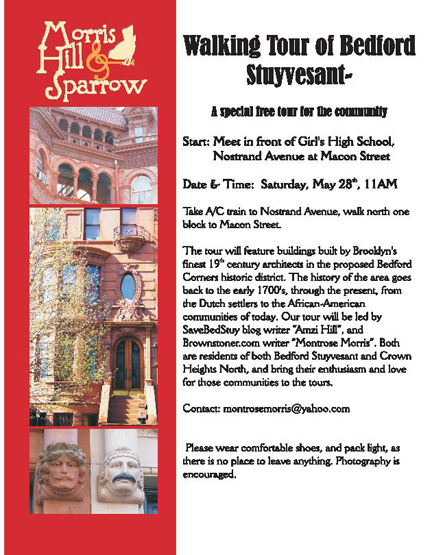Housing in New York has become so expensive that it’s time to think of some outside-the-box options. Being an old home lover, it’s always been my ambition to rescue broken abodes. But what if it’s too far gone? What if it’s actually a tear down? What if building on an empty lot is more affordable?
The building or even renovation process in NY requires going through a lot of red tape. Although I haven’t researched local specifications for pre-fab homes, I know that even developers are going modular. Shipping containers? Might not be to code right here in NYC but they are worth looking into.
The photo above, via Jetson Green, is actually an affordable housing development in Canada. It would not look too out of place right here in brownstone Brooklyn. Definitely better than some of those other new builds.
Each unit costs $82,500 and the entire process took about 8 months to complete. This building, as with many other shipping containers, exceeds the code requirements for insulation. You were asking yourself about the insulation, amIright?
Yes, my friends, the house above is a shipping container home. It’s actually three shipping containers located in China designed by Arcgency for World Flex Home. Be sure to hit that link and check out the interior shots.
You can purchase the “Hela 1280” Meka modular house right online for $189,200. This is the largest and priciest of their homes at 1280 square feet. A 320 square foot home goes for $52,500. The website says it takes 7 days to assemble and that includes everything except city water lines, electrical current and foundation. Of course, it does not include dealing with the DOB. Let’s also not forget that shipping the shipping container may cost as much as the actual house. The company ships worldwide with the headquarters being in Canada.
If you’re saying “None of these look like shipping containers.” well, here’s one that does. The six container home was actually designed by students (friggin’ exceptional kids who aren’t drinking their youth away) and took two years to build (Ok, not THAT exceptional). The home boasts concrete floors, a roof deck and some exposed container interiors. Do check out the other pics, especially the exposed steel beams and support columns. It’s industrial looking yet totally homey and warm.
Ugh…and now I think I just found a new obsession.

