Open living/dining/kitchen area.
One half of the two family Rockaway house will be liveable by June 1st! As in liveable for normal people, not someone like me who no longer notices lack of switchplates and doorknobs. The self imposed deadline was set for this weekend to take some pictures and start spreading the word. Although it’s ready for it’s close-up, it’s a few days from being ready to show. Show by next weekend? Yeah, probably!!
The entire house will be for sale or rent by the end of this month. I call it a two story bungalow. It’s a cozy (that means small in realtor speak) 2 BR over 1BR, just under 1000 square feet for the whole house. Gotta do some comps and math to come up with prices. The website will get started (but not finished) today.
I’m on a roll baby and it feels good!
Yeah, that toe kick needs to be painted and stove needs backsplash.
The old singer sewing machine base trick. A favorite of mine.
Long, narrow bedroom in the back of the house. I want to work a little magic on those plain, white doors if I get the time.
Kitchen area before.
Living room during demo.

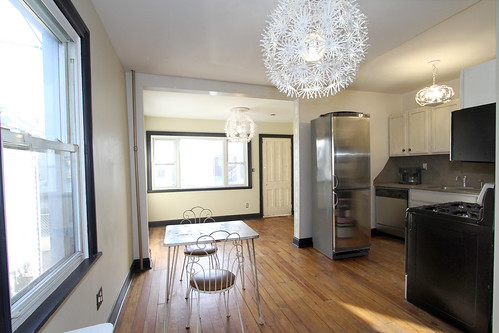
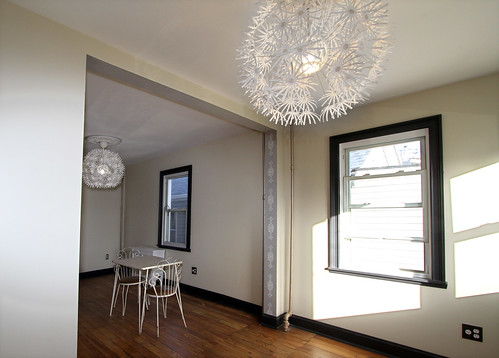
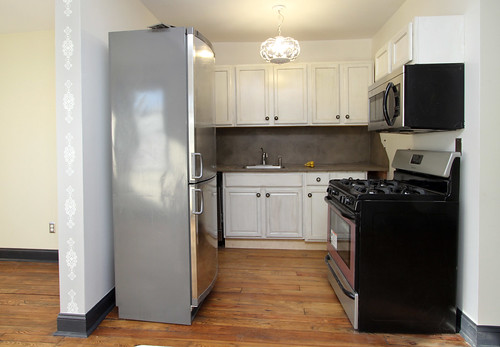
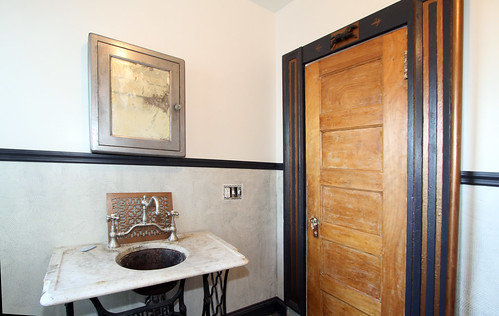
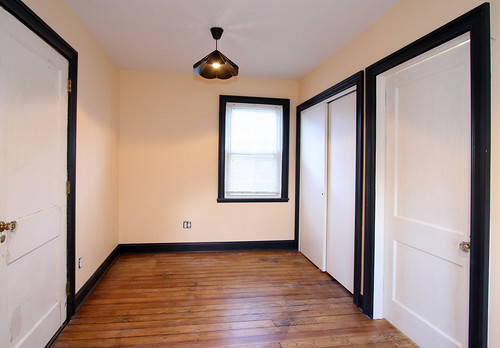
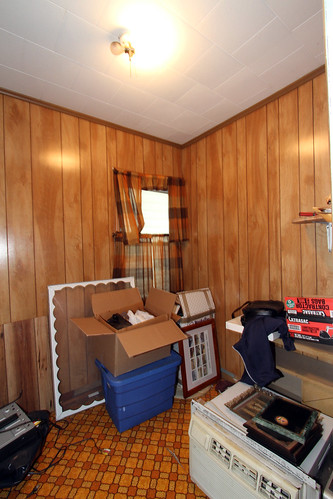
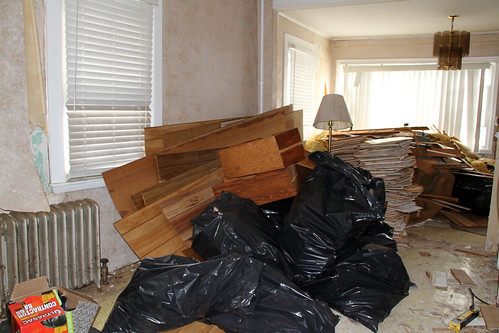
5 Comments
Looks amazing!!!
Thanks!
I’m all faklempt!
Lovely job! I noticed the radiators are gone— how is the apartment heated now?
Thanks, Ann! The radiators are still there. You can just about see one of them behind the table. It’s got a radiator cover in it. They are fugly and I haven’t gotten any covers yet (that one was the only one to survive the reno and storm), so I tried I keep them out of the pictures.