We’re seeing a light at the end of the tunnel with this porch rebuild. Look!
Above is the porch prior to demo. We were going to put balusters instead of shingles, but we’re sticking with the original design.
It was taken down to the foundation. We had plywood flooring for 2 years.
Look! Rotted columns repaired! It was being held up by 2×6’s for the longest time.
Look! Interior framing done and columns back up!
Look! Gorgeous floor and wainscoting!

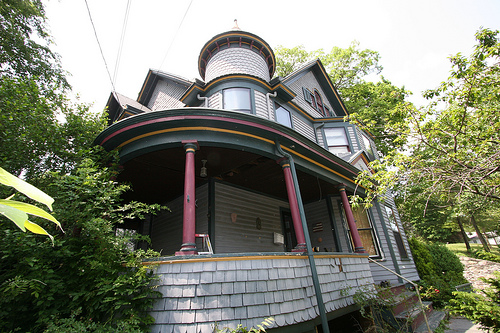
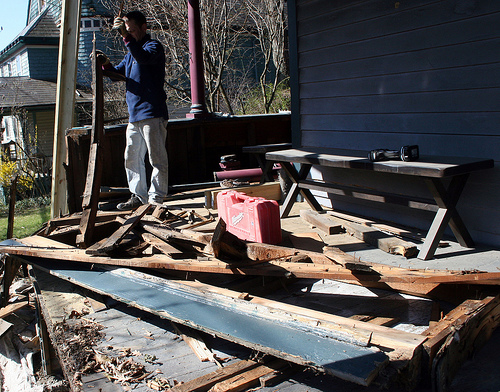
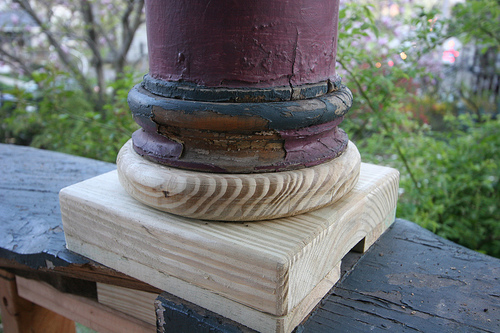
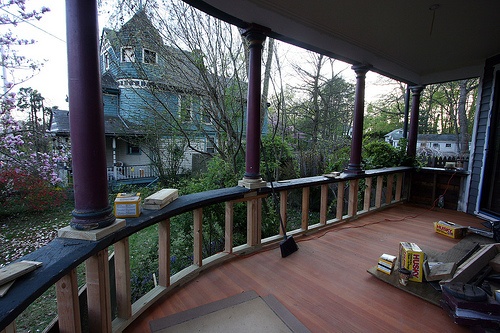
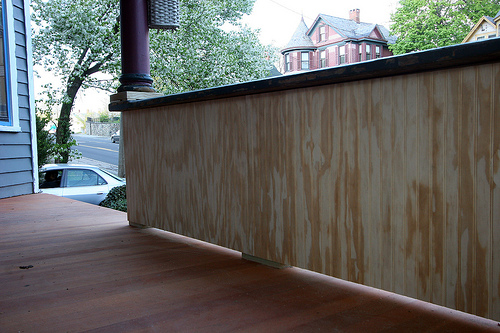
3 Comments
Looking great!!
Thanks, Mark! Today the shingles go back on. Then we finish painting and it’s time for the last room….the kitchen!
wow, looking beautiful. I love that porch. You sure you want to move back to brooklyn? J/k