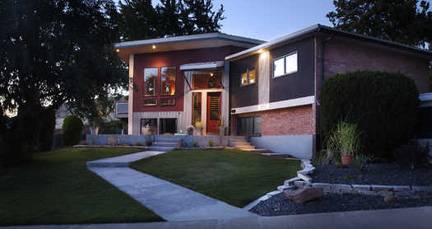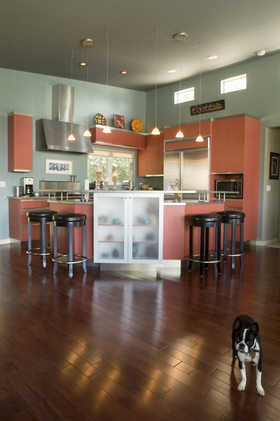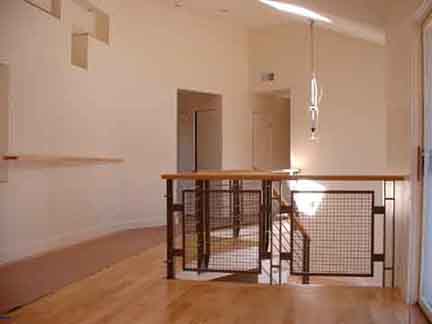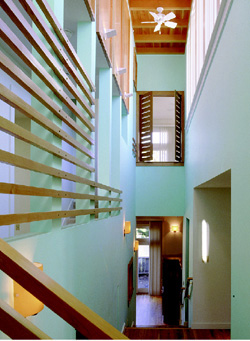**Archive. Originally posted November 29, 2007.
Call it what you want. Raised Ranch. Split Level. Bi-Level. Splanch. Nothing is going to make this type of architecture any less hideous. I mean, who thought this was a good idea?
Actually, historians credit Frank Lloyd Wright as the inventor of the split level. No doubt Mr. Wright has been turning in his grave since vinyl siding and shutters started showing up on these homes.
As if the cookie cutter exterior isn’t fugly enough, the interior layout is useless. Ok, there’s a cozy kitchen and nice sized living room. Then you go up a few stairs where there’s a master bedroom and….oops….what the hell happened to the other bedrooms? Can you even fit a bed in there? Useless!
I know, I know. They were built as affordable homes. That’s great. Much like the Fedders Homes of today. And I think affordability is a great thing. But now 15-30 years later, are we stuck with a bunch of tear downs?
For awhile now I’ve been thinking about the next project. No, I can’t afford another house, I’m just thinking. After 2 historic restorations, I just want to have fun! I want to take the ugliest house and see what I can do with it. So, for my virtual daydream, I went on a(n internet) quest to find decent splanch renovations.
I only found three. Linked photos below.
Has anyone ever done a raised ranch update?
PS: No offense meant to anyone who lives in a splanch. I’m sure yours is lovely.
Modernizing Raised Ranch Exteriors






42 Comments
At some point, we will own a ranch in Westchester (Fiance’s Grandparent’s house). I hate ranch houses – but I actually like there’s (it helps that they are “art people”). I’ve already warned the fiance that someday, I will be rippin’ up Grandmother’s lawn and putting in a pool (he cringed but said yes to that instead of a dog) and the place might go a bit “atomic ranch” when I’m done.
If you go atomic, retro, modern or totally outrageous funky, it could work. I’ve seen people do good jobs on the inside, but it’s hard to get the exterior to look like anything but a splanch. 1 level ranches are easier.
Ours won’t actually be a splanch (it’s not a split level) it’s a ranch-ranch. Sorry, should have clarified…
Just hope this mid century modern fad sticks until your fiance’s grandparent’s kick. Ooh, the mid century modern people are gonna be after me now. As well as the grandparents. 😉
You’re so going to hell. If you get there before me order me a margarita on the rocks with salt. Thanks.
[…] updating of the classic Split Level, the Raised Ranch, the Bi-Level, the…… Splanch? Via Reclaimed Home Filed under: all | +del.icio.us +digg […]
Oh yeah…”At some point we will own a ranch in Westchester..” means once Grandma kicks, we’ll get our greedy hands on her property. Would you like an order of guac and chips with that drink? Oh crap, now look what you’ve done. Now I have to have Mexican tonight!
Unfortunately I do own a Raised Ranch and you’re right it is totally useless. Very poor layout with this tiny kitchen. The house is a in sad shape and I am planning on redoing the place inside and out. One reason why I was searching the Internet for some renovation ideas. Somehow, I got to open up the kitchen area but will loose cabinet space. I am lost what to do with this.
We will see what I come up with..got to find someone that wants the challenge to get this place back in shape.
Susan, if you want to send us photos to post, maybe we can all have a go at it!
I, too, live in a raised ranch — well I guess it’s really a bi-level. Been VERY frustrated at the lack of information on remodels. Was thinking about knocking down the wall between the kitchen & dining and need to figure out what to do with the stairs! Also, may get rid of another wall to create master suite.
Need some HELP on outside too (still have original concrete steps at the front — YUK)
I welcome anyone who is willing to take on this challenge and has some ideas (western CT/Litchfield County).
My husband and I are about to embark on our first splanch makeover. Ouch that name hurts. It sounds so much like blanch ( which is what I sometimes do when I tell people where I live. ) I am nervous but hopeful about our prospects.
What is the story with raised ranches anyway? They are so ubiquitous but so unloved. Ours fits our family very well and is pretty funky on the inside but is so sad looking on the outside no matter what I do.
These houses are workhouses though. They perform so many functions and really fit a lot of people. When they were first built they represented a change from a more traditional lifestyle with the inclusion of the “rec” room in the lower floor and with a more open floor plan between the kitchen and living room and often with no formal dining room. In most ways they reflect our lives more now than Colonials and Capes. Why can’t they get any respect? Poor splanches.
Have you succeeded with a makeover? We are looking at real estate and the only affordable thing is a splanch. The interior isn’t bad at all, but the exterior is totally awful.
Thanks Jen, for your positive comments. Because of the sinking R.E. economy, we’re stuck with buying a raised ranch, and so I was getting into the spirit by searching for decorating ideas. It doesn’t help seeing it referred to above as fugly and hideous. Sorry, but the “no offense” disclaimer doesn’t mean much. Houses are an extension of our personalities, and one does take offense. Your post made me feel a lot better about having to purchase this house.
I too live in a bi level and I actually kind of like it.
I did take out the wall btwn the kitchen and dining room, which is already open to the living room, so it’s a nice open modern space.
It is especially nice with kids, especially babies. With the kids in their bedrooms down the hall and the downstairs room for a playroom, it’s been a nice family home.
The one thing I don’t like about it is the lack of a sense of entry. If I thought I would stay here for a lot longer than I want and had the money, I would consider a bump out of the front to create a true foyer.
P.S. – kind of agree with Mimi on the ‘no offense’ disclaimer. We all try to do the best we can with what we’ve got, and for some of us, that means ending up in one of these.
Hahaha, this is so funny. I too have a split entry home (splanch is perfect) and have started a blog about remodeling it. You’ve expressed my same sentiments.
I’ve noticed that so many people are looking for renovation ideas for this house style and there’s not much out there online. I’ve been trying to compile a list of good remodels I’ve seen on line just so people can get some ideas.
Anywho, you definitely have a new reader and kindred spirit, lol.
I renovated a bi-level by adding a second/third story and in my opinion it came out great.
To Rob (the person who added a second/third storey), do you have pictures posted anywhere? Floor plan? We own a new raised ranch (very popular in our area) and I am looking at the possibility of renovating.
Hi There,
I realize this is an old entry, but thought I’d contribute nonetheless. I’m about to have our ugly raised ranch soon. I live across the street from a house that was designed by a student of Frank Lloyd Wright so I’m taking lots of inspiration from Prairie style architecture (as well as Craftsman). I’m blogging it too because I want it to be an inspiration for others and I’ve noticed there are not alot of before/afters to find online of such renovations – yet a lot of people living in ugly raised ranches looking for inspiration! You can visit my blog to follow along.
Thanks!
Hey, we have recently purchased a duplex (bi level) and yes, very ugly. It is our hope to renovate into a single family home and have been looking for mid century modern styles along with some Frank Lloyd Wright inspiration. we love the characteristics of wood and modern.
If there are any helpfull websites or reno photos, I’d appreciate input.
Thanks
Cheryl
Actually, a couple of the commenters here have started blogs…
http://myredraisedranch.blogspot.com/
http://remodelle.net/
Just starting the process for a raised ranch renovation and possible addition. We just moved in a few weeks ago and are trying to figure out what we want to do with it.
Have been looking for a blog on raised ranch living, glad I found this. I agree with Lala about the lack of a sense of entry. You open the front door to greet guests and the “foyer” is so tiny they have to go upstairs in single file. Does anyone have problems with water leaking into the basement after a lot of rain? Is this less expense to fix in this type of house or is that just wishful thinking?
I have been daydreaming for at least a year as to what the heck I can do to the raised ranch we are living in. (its my in-laws) It seems to lack character no matter what I do. They did however, add a master bedroom above a 2 car garage-you now have to walk through the original master br to get to it. It makes it hard to use the original MB…I too wish there was a true foyer.
I actually visited this site a few years ago when I began researching ideas for remodeling our split foyer home (a/k/a bi-level, split entry, hi ranch), and it gave me a starting point — Thank you! I have since developed my own blog which discusses (among other things) our split foyer remodel. In addition to posting some details about the process, I have listed resources to help others with their own remodeling projects on homes of this style. It is encouraging to see so many people giving so much thought to renovating these homes. My blog is http://purcellart.wordpress.com. Check out the Split Foyer Update and related links. I hope it helps, and good luck to all with their projects.
[…] of views in all these years? No, of course you can’t. The highest rated article is “Updating Raised Ranches“. Just because we appreciate rows of historic housing here in NYC doesn’t mean newer […]
We are in contract to buy a very generic split-entry raised ranch. I’m actually looking forward to it. Yes, it’s an unremarkable looking house — in fact, the owners built it as a rental so it hasn’t had anything interesting done to it — but that’s the appeal. It’s a blank slate. I can do anything I want to it. The layout is ideal for the modern family (and by the way, they don’t all have tiny bedrooms; the one in this blog post’s photo looks quite cramped but really, they come in all sizes).
Perhaps the reason there are so many of these houses is because they are just so darn versatile. The basement can be a family room / den, or it can be an accessory apartment. The main level has very few load bearing walls so you can change the layout almost as if it were made of Lego bricks. And it makes use of every single square foot — almost nothing is wasted.
I’m looking forward to many years of customizing ours.
I also live in a splanch (love the name) but it looks nothing like it did when we bought it 27 years ago. We started with taking down the wall between the kitchen and living room which we converted to our kitchen and dining room and made an addition off the back of the kitchen for our very sunny living room. All of these rooms are open to each other and it makes the house look huge. Everyone says that it doesn’t even look like a split anymore.
Then we changed around the bedrooms, which I know won’t be for everyone, because now it’s just me and my husband so it works for us. We started with taking down the wall between the second and third bedroom and made that our master. The old master is now my walk in closet.
We also remodeled the main bathroom with that long double vanity and tub/ shower combo. Now it’s a single vanity on the left with a large glass shower on the right and a huge built in jetted tub under the window. It made the floor space tight but it looks amazing.
Our lower level has changed many times but right now the large family room is a bedroom and playroom for our 3 grandchildren. They absolutely love all the space just for them. We added another bathroom down there and our laundry is in a double closet in the bathroom. Then we have a storage closet room and a front to back office/craft room which used to be the garage.
The next project is the exterior/entryway. I’ve always hated how there is no room to greet guests. It’s annoying! So my plan is to bump out the front and add a large closet on one side and windows on the other for more light. I’d also like to add some kind of overhang on the outside so people wont get wet waiting in the rain. Then I’m going to open up the stairs so you can see into the lower level which always seemed like it wasn’t part of the house to me. Im also thinking of removing the hall closet at the top of the stairs which will allow you to see more of the hallway but not sure if you’ll be able to see the door to the bathroom and I don’t think i’d like that. But it would open the entryway open to the rest of the upper level and I like that idea.
I wish I could show you pictures but I’m not that technical and don’t have a clue how to add them.
Let me know if anyone has any questions or wants to see pics.
Lori – It sounds like you’ve really made great use of your home. We are considering purchasing a split level and have ideas for all the ways we could customize the floor plan. Many of our thoughts are very much in line with the things you have mentioned here.
If you wouldn’t mind I would LOVE to see some pics!! Could you e-mail me at shaffer571@gmail.com? I would be so appreciative!
Best of luck with any future updates!!
Wow! Do you have any pictures?
Do u have pictures if so can u e mail them we are stumped on what to do
gnlife88@gmail.com
Lori,
Do you have pictures?
We also live in a splanch. I love it. It was nice when our children were young. They could play downstairs and I could hear what they were saying, while they thought they were alone. Now they are grown. We had two rooms downstairs and a two car garage. We took down the wall between the two rooms the wall that created a hallway to the outside. We made one big room. We made the half bath into a laundry room and put in a full bath and another bedroom. That is a great private space for my children when they visit. They have a private bath and a nice size bedroom.
We were looking into moving to a colonial, but then we realized that when our children visit, they wouldn’t have private space. So we are still here. lol
Where can I find more photos of that first modified home? We just purchased a split level because the lot and location was ideal, but we’re having trouble finding examples that really change the front look.
I’ll be documenting our renovation on Instagram @EFFblog. Looking forward to it!
Unfortunately, I can’t find the original image as this was from a 2007 post and the link was broken so it was deleted.
Don’t forget to send us updates on your renovation just in case we miss it on Instagram!
We have a raised ranch, 3 littles still at home (plus 2 olders who are off in the world) and a family child care. I desperately want to move our kitchen and livingroom downstairs. Hubs thinks I’m crazy. Has anyone done this? Our back door leads directly out (ground level) to a spacious backyard, and hubs won’t grill on the deck upstairs, rendering it useless to me. I want to grill where the condiments are (lol) and not have to run up & down the stairs every time he drops a spatula!
Forgot to add: we’d be turning the existing kitchen/dining area into our much needed master bedroom. Our current room is too small to fit our furniture. And the three kids need their own rooms. So we’d end up with a 4br.
We have lived in our split entry for 35 years and have done several remodeling. Moving a kitchen downstairs is a significant endeavor and so costly that it may be worthwhile to move instead. You would have spend a lot of money and not have increased the square feet of your house. Hope this helps.
I moved into my newly built split entry 36 years ago. When it was being built, we decided to move the kitchen downstairs along with a full bath and laundry combination. My kitchen combines with a dining area which also entered from ground level. We also have a small living room and bedroom. For those of you that can’t seem to say anything nice about this, my comment is that if my husband or I become wheelchair bound, there is no problem with still living in our home. Every thing is accessible without steps.
The original plan combined a living, dining and kitchen area that we later converted to our bedroom. It has a fireplace that is a focal point rather than a used fireplace since bringing in wood is an inconvenience. I love the size of my bedroom! The deck, as someone said, is useless since it is too hot and too many bugs. We have talked about making it a sun room, but no one would see it except for me, so I see it a somewhat of a waste of money.
We added a 24’x26′ great room and 24’x32′ garage in the 90’s, but as with anyone’s home, my kitchen and dining area is where everyone still wants to be. This house plan is so 70’s but it has served our family well and still has plenty of space for a big sleepover.
I see you don’t monetize your website, don’t
waste your traffic, you can earn additional cash every month because you’ve
got hi quality content. If you want to know how to make extra money,
search for: Mertiso’s tips best adsense alternative
Incredible data! I as of late went over your online journal and have been perusing along. I thought I would leave my first remark. I don’t realize what to say with the exception of that I have.
I live in a 1970’s “splanch” or raised ranch. The center bedroom has been turned into a dinning room and I have partitioned off the lower level into two more bedrooms and family room. though it is small in square footage it serves me fine as I have raised four children in ti and I plan to stay for another thirty to forty years in it. Don’t knock the architecture of the seventies.
I see you don’t monetize your website, don’t waste your traffic, you can earn additional cash every month because you’ve got high quality content.
If you want to know how to make extra bucks,
search for: Ercannou’s essential adsense alternative