Last December we reported that NYC’s first LEED Platinum mixed use building project was underway in Williamsburg. I recently visited the site to interview architect Mark Helder for BCAT Brooklyn Review’s A Walk Around the Blog.
The building is slated for completion by July 2008. That seems a long shot at the moment (see photos), but Mark assures us that the most difficult part is behind him now. Because they saved the existing walls, underpinning the foundation was an arduous task.
The building will house Mark’s design studio on the ground floor and cellar and will have two residential duplex units above that. The first unit will be about 820 sf and the penthouse, about 1050 sf. Each apartment will have a private balcony and in addition, the penthouse will have exclusive use of the roof garden.
Because of the space constraints, the building was designed with as thin walls as possible while not sacrificing thermal or noise benefits.
I thought it was interesting that the greenest building in Brooklyn sits right near the BQE. But then again, that’s the ONLY kind of building that should be situated there. 100% of the ventilated air will be filtered to near HEPA standards. The building will have one of the best indoor air qualities in the city, far exceeding the American Lung Association’s standards for their Health House certification.
Heavy laminated glass windows will mitigate noise pollution. Concrete floors with an acoustically insulated radiant floor slab will further help with noisy neighbors.
See the blue on the front of the building? Solar panels.
Mark Helder moved to the states from Amsterdam when his wife Nikki felt it was time to reconnect after being away for a decade. Whenever he would visit NYC, he always looked around in astonishment at the abundant building opportunities. Lots of empty and smaller spaces and in general, an aging building stock with opportunities for improvement.
He also noticed that building technology followed the money and was of low standards as compared to what he used to in the Netherlands. Even though there were budgetary constraints back home, it seemed to him that the quality was higher even in the very low budget segments of the market. He feels it’s just what people are used to / demanding to get for their money.
Mark goes on: “In that sense it’s easier building green in the Netherlands, first, because it is a national consensus and people are aware of the long term maintenance effects when building a building which lasts for at least 50 years. Second, building standards and codes are kept up-to-date to the current (energy) developments. The minimum energy efficiency requirements are set to a relative high level in relation to the regularly available building technology and is updated every few years or so. In the US the minimum energy standards are relatively low and building a better performing building is basically voluntary. The gap between the minimum requirements and the regularly available building technology is large.”
Brooklyn Review airs Monday, March 10th on Time Warner channel 56 or Cablevision 69. Check listings for encore presentations. I’ll post the video here if it’s not completely embarrassing.

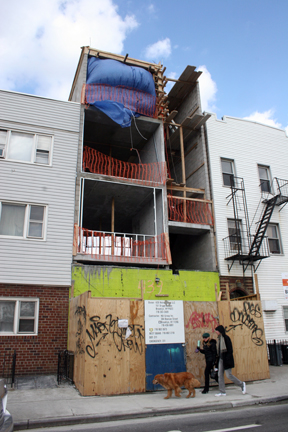
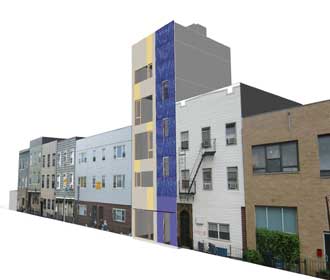
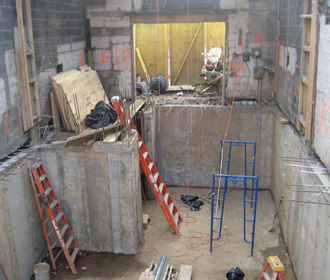
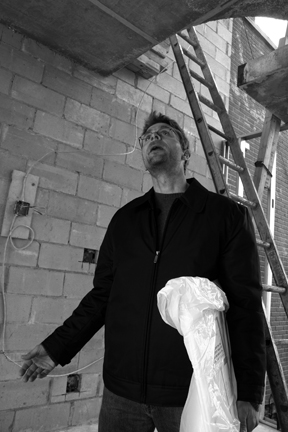
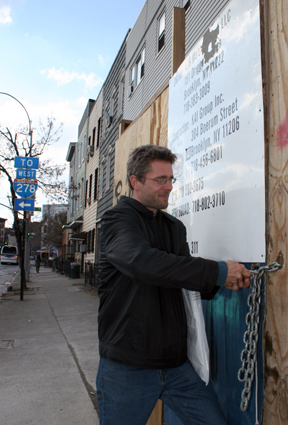
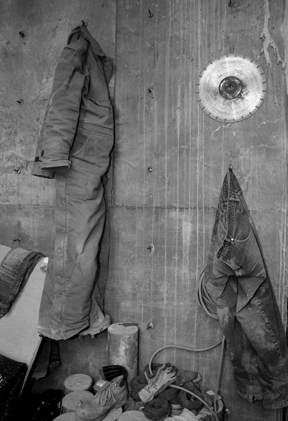
8 Comments
how did he manage to build something this large on such a tiny lot?
[…] Monday, March 10, Brooklyn Independent Television will air an episode of Brooklyn Review featuring the Reclaimed Home blog’s interview with architect Mark Helder, whose 439 Metropolitan Avenue project in Williamsburg is aiming for […]
[…] Monday, March 10, Brooklyn Independent Television will air an episode of Brooklyn Review featuring the Reclaimed Home blog’s interview with architect Mark Helder, whose 439 Metropolitan Avenue project in Williamsburg is aiming for […]
[…] Walk Around the Blog” Reclaimed Home segment with architect Mark Helder has been aired. I told myself I wouldn’t post the video if it’s too embarrassing, but I […]
The solar panels look great. I bet property prices on the entire block are going to rise as a consequence of this – you should be taking commission!
[…] For the full article go here. […]
[…] way back when I did that blog post on the first LEED Platinum building in Brooklyn and then interviewed architect Mark Helder in that […]
[…] Monday, March 10, Brooklyn Independent Television will air an episode of Brooklyn Review featuring the Reclaimed Home blog’s interview with architect Mark Helder, whose 439 Metropolitan Avenue project in Williamsburg is aiming for […]