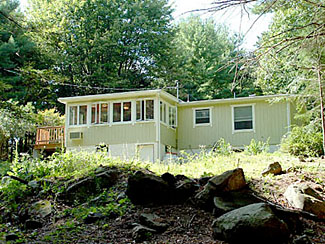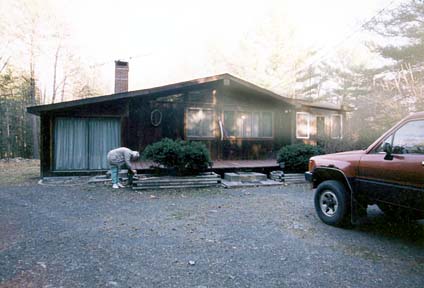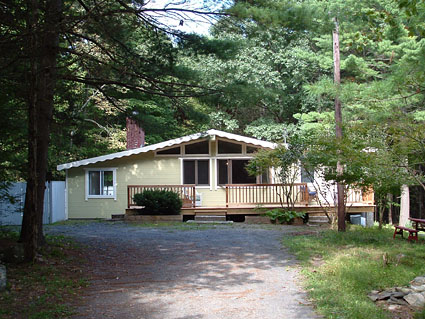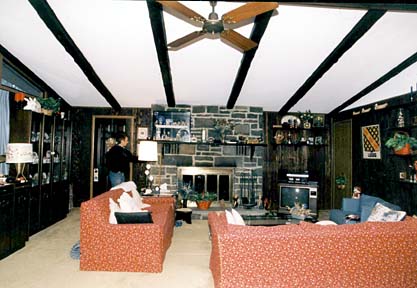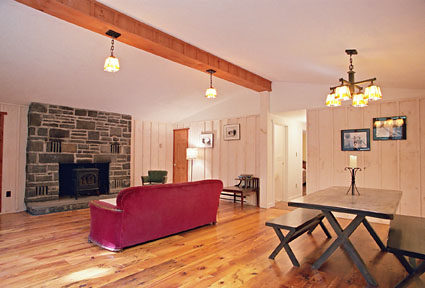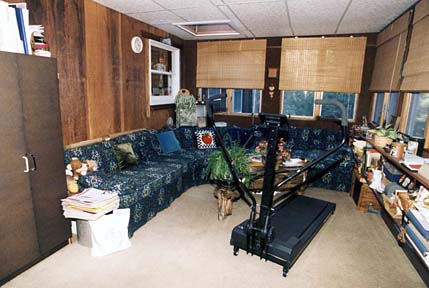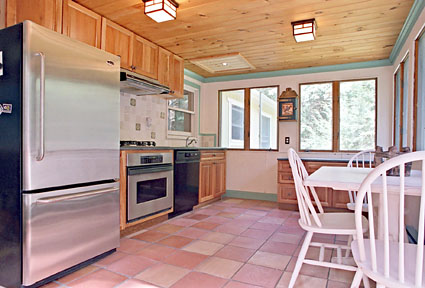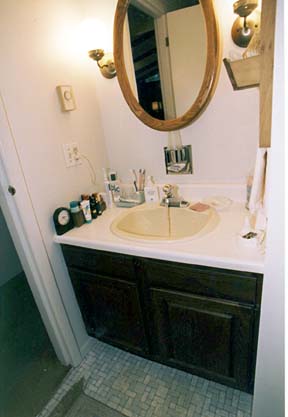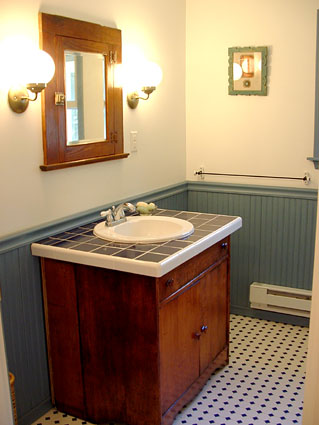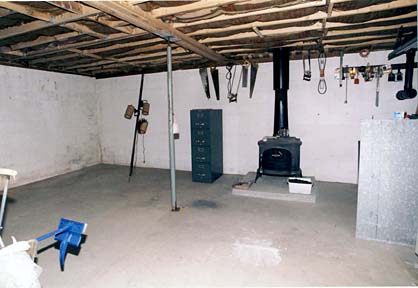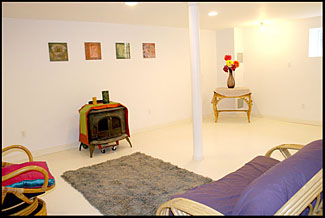In the winter of 1999, with a primary Park Slope two family residence sort of complete (no photos), Phyllis and her husband purchased a second home in Ulster County, NY. The 1980’s modular had modern mechanics but was in need of major cosmetic updating.
Before and after on Flickr.
Exterior
Before
What we did:
Painted exterior.
Added trim around windows and gable.
New deck with railing.
Living Room
After
What we did:
Removed faux wood beams, wood paneling and carpeting.
Installed whitewashed bat and board.
Replace drafty fireplace with freestanding gas stove.
Install reclaimed wide plank pine.
After
What we did:
Flipped living room kitchen to other side of wall in entryway extension.
Entirely new kitchen including Mexican Saltillo tiles and limestone counter.
What we did:
Removal of linoleum and fiberglass tub enclosure.
Put in antique clawfoot tub (not shown).
Added wainscoting.
Sink vanity from antique cabinet.
Antique medicine cabinet.
Installed mosaic ceramic floor.
What we did:
Installed interior drainage channel and sump pump.
Added floating plywood floor on top of rigid insulation.
Sheetrock installed above plywood to minimize moisture seepage from ground.
Lally column covers.
Painted everything white to keep this below ground space bright.

